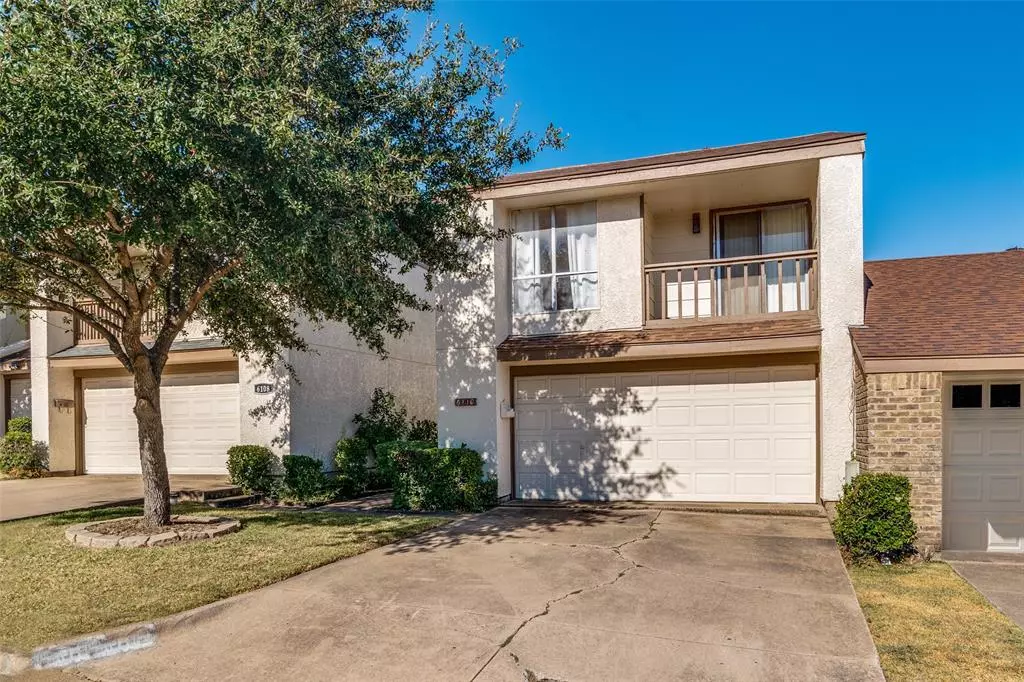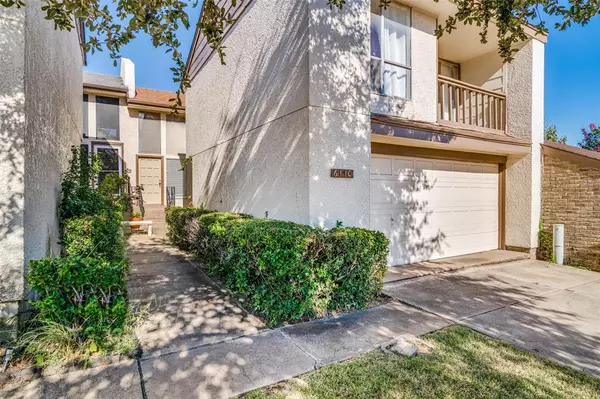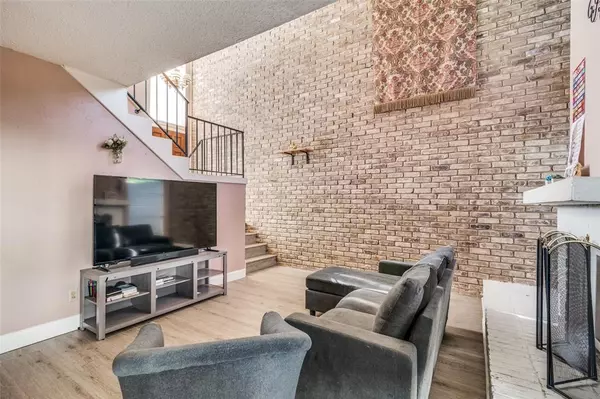$229,500
For more information regarding the value of a property, please contact us for a free consultation.
3 Beds
3 Baths
1,929 SqFt
SOLD DATE : 11/07/2024
Key Details
Property Type Townhouse
Sub Type Townhouse
Listing Status Sold
Purchase Type For Sale
Square Footage 1,929 sqft
Price per Sqft $118
Subdivision Trails 02
MLS Listing ID 20714889
Sold Date 11/07/24
Style Traditional
Bedrooms 3
Full Baths 2
Half Baths 1
HOA Fees $120/mo
HOA Y/N Mandatory
Year Built 1973
Annual Tax Amount $5,608
Lot Size 2,482 Sqft
Acres 0.057
Property Description
Elegant 2-Story Townhouse in Sought-After Trails Addition of Garland, TX. Discover this charming 3-bed, 3-bath home with an inviting stucco façade. With a thoughtful floor plan, this home offers a blend of comfort and style. While this home does need some paint, TLC, and repairs, it represents an excellent opportunity to create your dream space.
Step inside to the inviting living room, featuring a floor-to-ceiling brick accent wall, and a charming fireplace, perfect for gatherings. The quaint kitchen, and breakfast area, flows into a spacious dining space, ideal for entertaining. Upstairs, a multi-use loft overlooks the living room, adding a touch of elegance to the home's design.
Outdoors, enjoy an inviting front courtyard, and a paved private patio at the back, creating a shaded, serene oasis for relaxation and gardening. Ownership includes membership in the Trails Clubhouse and Community Center with a large swimming pool and tennis courts. Near Mesquite golf course.
Location
State TX
County Dallas
Direction From I-635 exit onto Lyndon B Johnson Freeway Frontage Rd, left onto La Prada Dr, right onto Northwest Dr, left onto Trails Pkwy, right onto Spyglass Ln, home on the left.
Rooms
Dining Room 1
Interior
Interior Features Cable TV Available, High Speed Internet Available
Heating Central, Fireplace(s)
Cooling Ceiling Fan(s), Central Air
Flooring Carpet, Luxury Vinyl Plank
Appliance Dishwasher, Disposal, Electric Range, Microwave
Heat Source Central, Fireplace(s)
Laundry Full Size W/D Area
Exterior
Exterior Feature Rain Gutters
Garage Spaces 2.0
Fence Wood
Utilities Available City Sewer, City Water
Roof Type Composition
Total Parking Spaces 2
Garage Yes
Building
Lot Description Interior Lot
Story Two
Foundation Slab
Level or Stories Two
Structure Type Brick,Frame,Siding
Schools
Elementary Schools Price
Middle Schools Kimbrough
High Schools Poteet
School District Mesquite Isd
Others
Ownership See Agent
Acceptable Financing Cash, Conventional, FHA, VA Assumable
Listing Terms Cash, Conventional, FHA, VA Assumable
Financing Cash
Read Less Info
Want to know what your home might be worth? Contact us for a FREE valuation!

Our team is ready to help you sell your home for the highest possible price ASAP

©2025 North Texas Real Estate Information Systems.
Bought with Yolanda Simmensen • JPAR - Rockwall
“My job is to find and attract mastery-based agents to the office, protect the culture, and make sure everyone is happy! ”





