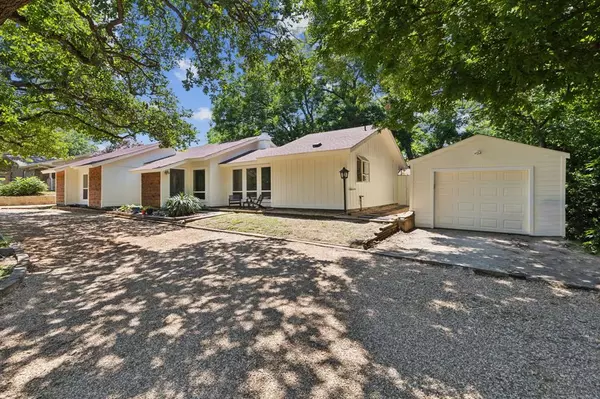$439,000
For more information regarding the value of a property, please contact us for a free consultation.
3 Beds
2 Baths
2,004 SqFt
SOLD DATE : 10/24/2024
Key Details
Property Type Single Family Home
Sub Type Single Family Residence
Listing Status Sold
Purchase Type For Sale
Square Footage 2,004 sqft
Price per Sqft $219
Subdivision Clearwater Estates Inst C
MLS Listing ID 20651070
Sold Date 10/24/24
Bedrooms 3
Full Baths 2
HOA Y/N None
Year Built 1974
Annual Tax Amount $5,205
Lot Size 10,018 Sqft
Acres 0.23
Lot Dimensions 100 x 100
Property Description
In the heart of Highland Village, this unique property sits on a lot with mature trees and offers a picturesque environment with a fun and eclectic vibe. Freshly painted inside and out, step inside to see a large open living room with gorgeous wood beams, a wood-burning fireplace, and natural light pouring in from the sunroom and the energy efficient front windows. The primary bedroom is spacious with a sizable ensuite bathroom that includes a walk-in closet, double shower, W-D, and warm stained glass lighting. The heart of the home is a large, colorful, open kitchen, designed by an artist with a chef in mind that has endless possibilities. Walk out back, there is a 200 sf air-conditioned workshop that can be used as gym, home office, or hobby studio. Moments away from beautiful parks and Lake Lewisville, outdoor enthusiasts will love the convenience of being able to drop a canoe into the lake. This pre-inspected and well-maintained home is a rare find- don't miss this opportunity!
Location
State TX
County Denton
Community Boat Ramp, Fishing, Greenbelt, Jogging Path/Bike Path, Lake, Park, Tennis Court(S)
Direction Please use GPS
Rooms
Dining Room 2
Interior
Interior Features Cable TV Available, Eat-in Kitchen, High Speed Internet Available, Walk-In Closet(s)
Heating Central, Natural Gas
Cooling Central Air, Electric
Flooring Combination, Hardwood, Laminate, Tile, Vinyl
Fireplaces Number 1
Fireplaces Type Gas Starter, Living Room, Wood Burning
Appliance Dishwasher, Dryer, Gas Range, Refrigerator, Washer
Heat Source Central, Natural Gas
Laundry Electric Dryer Hookup, Full Size W/D Area, Washer Hookup
Exterior
Exterior Feature Private Yard, Storage
Garage Spaces 1.0
Fence Back Yard, Fenced
Community Features Boat Ramp, Fishing, Greenbelt, Jogging Path/Bike Path, Lake, Park, Tennis Court(s)
Utilities Available Asphalt, City Sewer, City Water
Roof Type Composition,Shingle
Total Parking Spaces 1
Garage Yes
Building
Story One
Foundation Slab
Level or Stories One
Structure Type Siding
Schools
Elementary Schools Mcauliffe
Middle Schools Briarhill
High Schools Marcus
School District Lewisville Isd
Others
Ownership See tax records
Acceptable Financing Cash, Conventional
Listing Terms Cash, Conventional
Financing Conventional
Read Less Info
Want to know what your home might be worth? Contact us for a FREE valuation!

Our team is ready to help you sell your home for the highest possible price ASAP

©2025 North Texas Real Estate Information Systems.
Bought with Zac Walker • Charitable Realty
“My job is to find and attract mastery-based agents to the office, protect the culture, and make sure everyone is happy! ”





