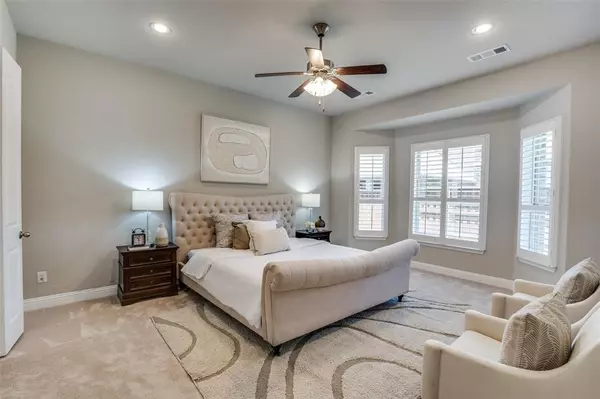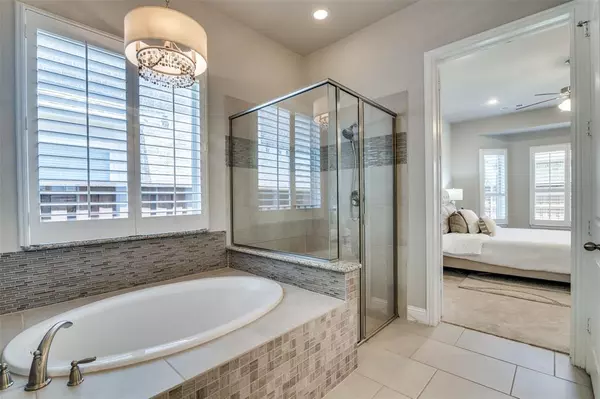$780,000
For more information regarding the value of a property, please contact us for a free consultation.
4 Beds
4 Baths
2,994 SqFt
SOLD DATE : 11/01/2024
Key Details
Property Type Single Family Home
Sub Type Single Family Residence
Listing Status Sold
Purchase Type For Sale
Square Footage 2,994 sqft
Price per Sqft $260
Subdivision Phillips Creek Ranch Waterton
MLS Listing ID 20610755
Sold Date 11/01/24
Style Traditional
Bedrooms 4
Full Baths 3
Half Baths 1
HOA Fees $195/mo
HOA Y/N Mandatory
Year Built 2015
Annual Tax Amount $9,284
Lot Size 6,316 Sqft
Acres 0.145
Property Description
FRESHENED GORGEOUS 4 Bedroom, 3.5 Bath, 2 Car Garage Home w Private Office, may use as 5th Bedroom! 3 Bedrooms and OFFICE on First Level! Upper Level offers Large Flex Space or Bonus Room, Private bedroom, Full Bath and Powder Room! Bright Kitchen w Double Ovens, 5 Burner Gas Stove, Large Island, Breakfast Bar! Cozy Downstairs Family Room w Floor to Ceiling Stone Fireplace! Large Owner Suite, Custom Shutters Bay Windows overlooks private backyard! En Suite Bathroom w separate shower, soaking tub, double vanities, linen closet and large walk in closet! Loads of Light! Tons of Storage! Additional Features; Custom Shutters, 2 tankless water heaters, HVAC upgraded with UV light! Premier community amenities include swimming pools, fitness room, neighborhood splash parks, walking trails, parks and more! Elementary school is within walking distance! Great location! Eateries, Shopping, Entertainment, and more! REFRESHENED INTERIOR PAINT, NEW FLOORING!
Location
State TX
County Denton
Community Club House, Community Pool, Curbs, Fitness Center, Park, Playground, Pool, Sidewalks
Direction Located North of Stonebrook Pkwy in prestigious Waterton of Phillips Creek Ranch
Rooms
Dining Room 2
Interior
Interior Features Built-in Features, Cable TV Available, Double Vanity, Eat-in Kitchen, Granite Counters, High Speed Internet Available, Kitchen Island, Open Floorplan, Pantry, Walk-In Closet(s)
Cooling Ceiling Fan(s), Central Air, Gas
Flooring Carpet, Tile, Wood
Fireplaces Number 1
Fireplaces Type Brick, Gas, Gas Logs
Equipment Air Purifier
Appliance Commercial Grade Range, Dishwasher, Disposal, Gas Cooktop, Microwave, Refrigerator, Tankless Water Heater
Laundry Electric Dryer Hookup, Utility Room, Full Size W/D Area, Washer Hookup
Exterior
Garage Spaces 2.0
Fence Wood
Community Features Club House, Community Pool, Curbs, Fitness Center, Park, Playground, Pool, Sidewalks
Utilities Available Asphalt, Cable Available, City Sewer, City Water, Curbs
Roof Type Composition
Total Parking Spaces 2
Garage Yes
Building
Story Two
Foundation Slab
Level or Stories Two
Structure Type Brick
Schools
Elementary Schools Sparks
Middle Schools Pioneer
High Schools Reedy
School District Frisco Isd
Others
Ownership Contact Agent
Acceptable Financing Cash, Conventional, FHA, VA Loan
Listing Terms Cash, Conventional, FHA, VA Loan
Financing Conventional
Read Less Info
Want to know what your home might be worth? Contact us for a FREE valuation!

Our team is ready to help you sell your home for the highest possible price ASAP

©2025 North Texas Real Estate Information Systems.
Bought with Cody Weaver • Great Western Realty
“My job is to find and attract mastery-based agents to the office, protect the culture, and make sure everyone is happy! ”





