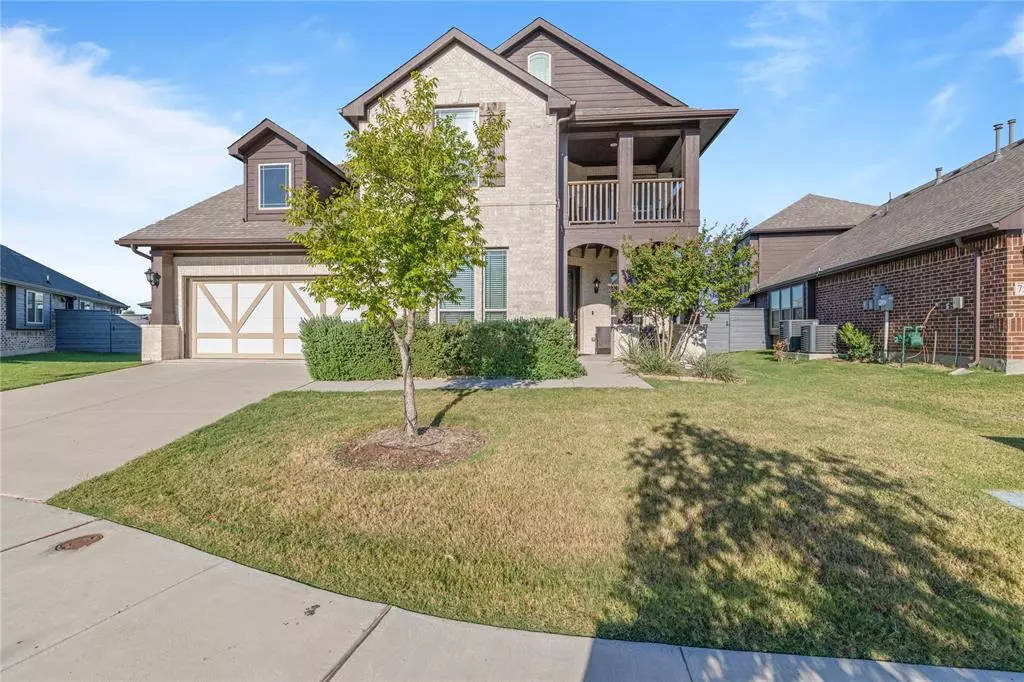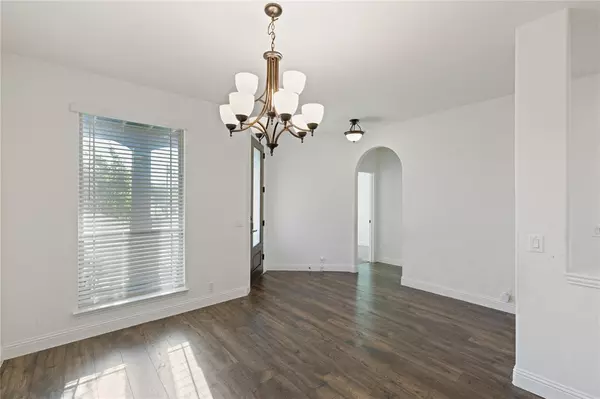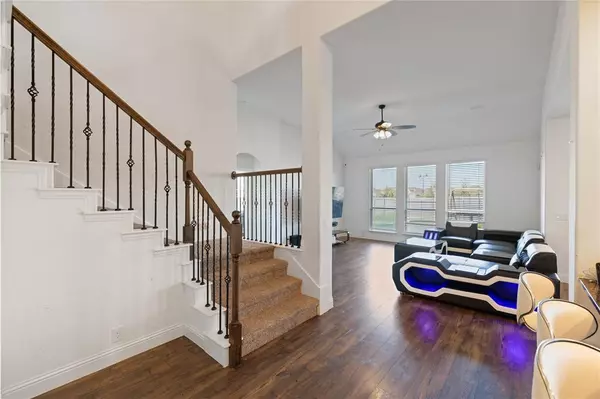$515,000
For more information regarding the value of a property, please contact us for a free consultation.
5 Beds
4 Baths
3,185 SqFt
SOLD DATE : 10/29/2024
Key Details
Property Type Single Family Home
Sub Type Single Family Residence
Listing Status Sold
Purchase Type For Sale
Square Footage 3,185 sqft
Price per Sqft $161
Subdivision Union Park Ph 3A-2
MLS Listing ID 20724274
Sold Date 10/29/24
Style Traditional
Bedrooms 5
Full Baths 4
HOA Fees $111/mo
HOA Y/N Mandatory
Year Built 2020
Annual Tax Amount $11,079
Lot Size 7,797 Sqft
Acres 0.179
Property Description
Nows Your Chance to Live in Union Park on Oversized Cul De Sac Lot! 5 Bedroom, 4 Full Baths Bloomfield Home w Guest Bedroom & Walkin Shower Downstairs. Greeted w Laminate Wood Flooring Throughout Downstairs Living Areas, Open Concept Floorplan w Functional Kitchen...Large Breakfast Bar, Ample Granite Counter Space, Mosaic Tile Backsplash, Under Cabinet Lighting, Gas Range, SS Appliances & Walkin Pantry. 1st Floor Owners Suite w Ensuite Bath...Separate Vanities, Oversized Tile, Garden Tub, Separate Walkin Shower w Mosaic Tile Inserts & Walkin Closet. Up the Iron Spindle Staircase is a Large Gameroom w Walkout Balcony, 3 Generous Size Bedrooms & 2 Full Baths. Covered Back Porch w Room to Roam & Play in Spacious Backyard...a Rare Find in Union Park. Solar Panels & Swing Set remain with Home. Friendly Community with Amenities Galore...Club House, Community Pool, Playground, Park, Trails & Pond. This Is a Lot of Home for the $$$!
Location
State TX
County Denton
Community Club House, Community Pool, Jogging Path/Bike Path, Park, Playground, Tennis Court(S)
Direction From 380, N on Union Park Blvd, N on Willow Thorne Dr, W on Timber Grove Terrace. Home on the L
Rooms
Dining Room 2
Interior
Interior Features Cable TV Available, Double Vanity, Eat-in Kitchen, Flat Screen Wiring, Granite Counters, High Speed Internet Available, Kitchen Island, Open Floorplan, Smart Home System, Vaulted Ceiling(s), Walk-In Closet(s)
Heating Central, Electric
Cooling Ceiling Fan(s), Central Air, Electric
Flooring Carpet, Ceramic Tile, Laminate
Appliance Dishwasher, Disposal, Gas Range, Gas Water Heater, Microwave, Vented Exhaust Fan
Heat Source Central, Electric
Laundry Electric Dryer Hookup, Utility Room, Full Size W/D Area, Washer Hookup
Exterior
Exterior Feature Covered Patio/Porch, Rain Gutters
Garage Spaces 2.0
Fence Wood
Community Features Club House, Community Pool, Jogging Path/Bike Path, Park, Playground, Tennis Court(s)
Utilities Available City Sewer, City Water, Concrete, Curbs, Sidewalk, Underground Utilities
Roof Type Composition
Total Parking Spaces 2
Garage Yes
Building
Lot Description Cul-De-Sac, Landscaped, Lrg. Backyard Grass, Sprinkler System, Subdivision
Story Two
Foundation Slab
Level or Stories Two
Structure Type Brick
Schools
Elementary Schools Union Park
Middle Schools Navo
High Schools Ray Braswell
School District Denton Isd
Others
Ownership See Private Remarks
Acceptable Financing Cash, Conventional, FHA, VA Loan
Listing Terms Cash, Conventional, FHA, VA Loan
Financing Conventional
Read Less Info
Want to know what your home might be worth? Contact us for a FREE valuation!

Our team is ready to help you sell your home for the highest possible price ASAP

©2025 North Texas Real Estate Information Systems.
Bought with Phillip Watford • Weichert Realtors/Property Partners
“My job is to find and attract mastery-based agents to the office, protect the culture, and make sure everyone is happy! ”





