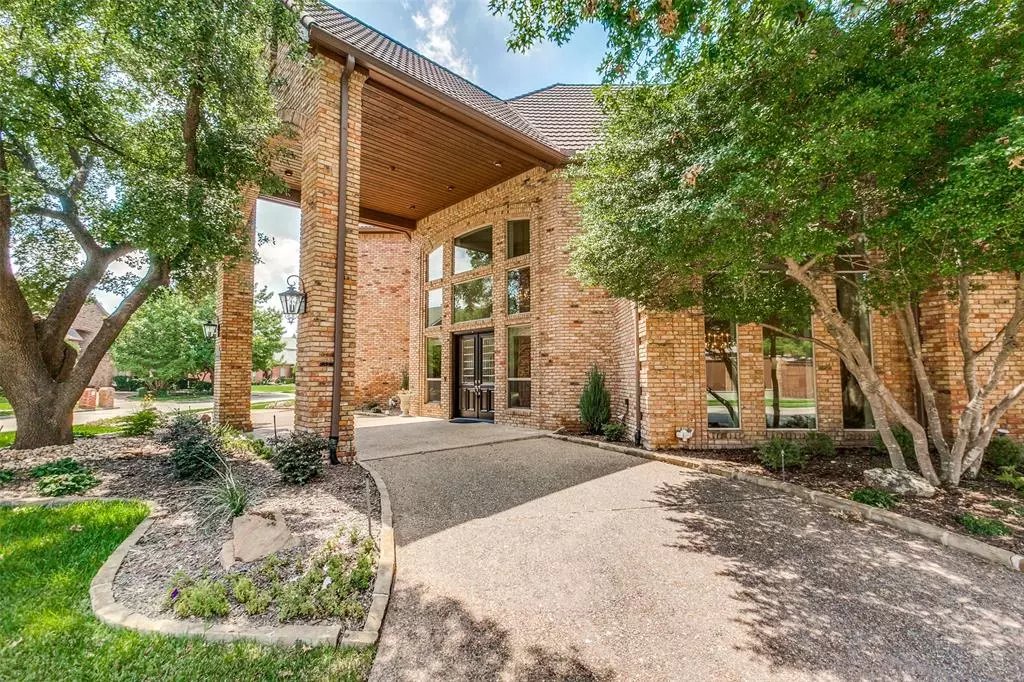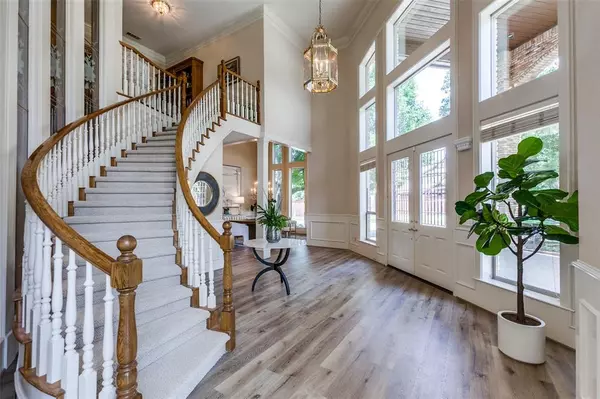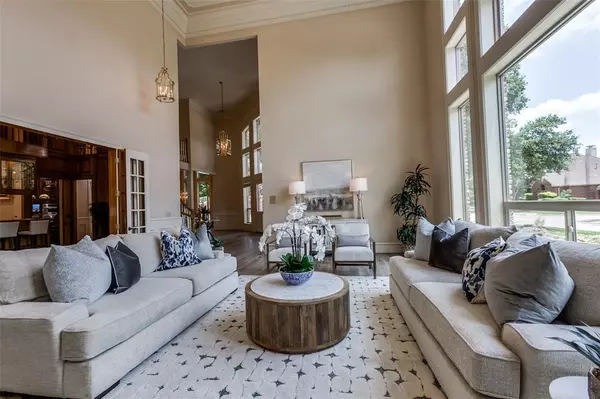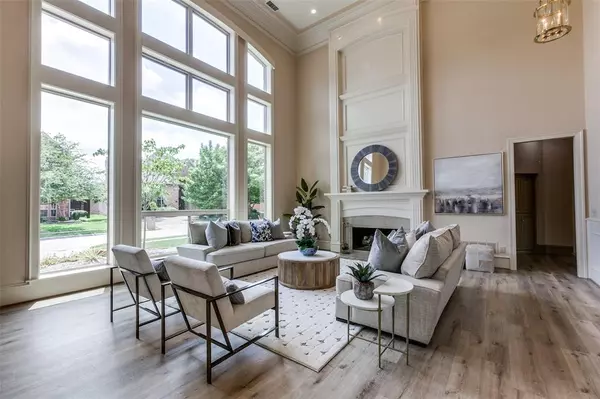$1,130,000
For more information regarding the value of a property, please contact us for a free consultation.
5 Beds
5 Baths
5,137 SqFt
SOLD DATE : 10/28/2024
Key Details
Property Type Single Family Home
Sub Type Single Family Residence
Listing Status Sold
Purchase Type For Sale
Square Footage 5,137 sqft
Price per Sqft $219
Subdivision Whiffletree Vi
MLS Listing ID 20655882
Sold Date 10/28/24
Style Tudor
Bedrooms 5
Full Baths 4
Half Baths 1
HOA Fees $12/ann
HOA Y/N Voluntary
Year Built 1986
Annual Tax Amount $15,111
Lot Size 0.310 Acres
Acres 0.31
Property Description
NO FAULT OF THE HOUSE - A SECOND CHANCE! This meticulously maintained one owner, builder-built custom residence offers over 5100 square feet of extraordinary living space. Every detail has been thoughtfully crafted to provide a perfect blend of comfort, elegance, and convenience. Arriving into the circle driveway, your first impression will be WOW! From the 21' ceilings and exquisite moldings to the generous room sizes and thoughtful floor plan, you'll quickly see why this property has been in the same hands for nearly 4 decades. Relax by the sparkling pool with hot tub, entertain in the dramatic family room with full wet bar and wine fridge, or relax by one of this home's three fireplaces. You'll appreciate the all new windows throughout, an extra bedroom on the 1st floor and you won't run out of space with the numerous closets and the ample 3 car garage. The grandeur, quality and original charm shine through and this house is ready for you to make it home.
Location
State TX
County Collin
Direction From Dallas North Tollway, exit Legacy Dr and head east to the community. Turn Left on Marchman Way and proceed straight. The house will be on the left corner of Marchman Way and Riley Dr.
Rooms
Dining Room 2
Interior
Interior Features Built-in Features, Built-in Wine Cooler, Cathedral Ceiling(s), Cedar Closet(s), Central Vacuum, Eat-in Kitchen, Granite Counters, Kitchen Island, Paneling, Pantry, Walk-In Closet(s), Wet Bar
Heating Central
Cooling Ceiling Fan(s), Central Air, ENERGY STAR Qualified Equipment
Fireplaces Number 3
Fireplaces Type Bedroom, Den, Living Room
Equipment Irrigation Equipment
Appliance Built-in Refrigerator, Dishwasher, Disposal, Gas Water Heater, Microwave
Heat Source Central
Laundry Utility Room
Exterior
Exterior Feature Covered Courtyard, Rain Gutters, Private Yard
Garage Spaces 3.0
Fence Privacy
Pool Heated, Pool/Spa Combo, Waterfall
Utilities Available City Sewer, City Water
Roof Type Metal
Total Parking Spaces 3
Garage Yes
Private Pool 1
Building
Lot Description Corner Lot, Landscaped
Story Two
Foundation Slab
Level or Stories Two
Structure Type Brick
Schools
Elementary Schools Mathews
Middle Schools Schimelpfe
High Schools Clark
School District Plano Isd
Others
Ownership see agent
Financing Conventional
Read Less Info
Want to know what your home might be worth? Contact us for a FREE valuation!

Our team is ready to help you sell your home for the highest possible price ASAP

©2025 North Texas Real Estate Information Systems.
Bought with Linda Bale • EXP REALTY
“My job is to find and attract mastery-based agents to the office, protect the culture, and make sure everyone is happy! ”





