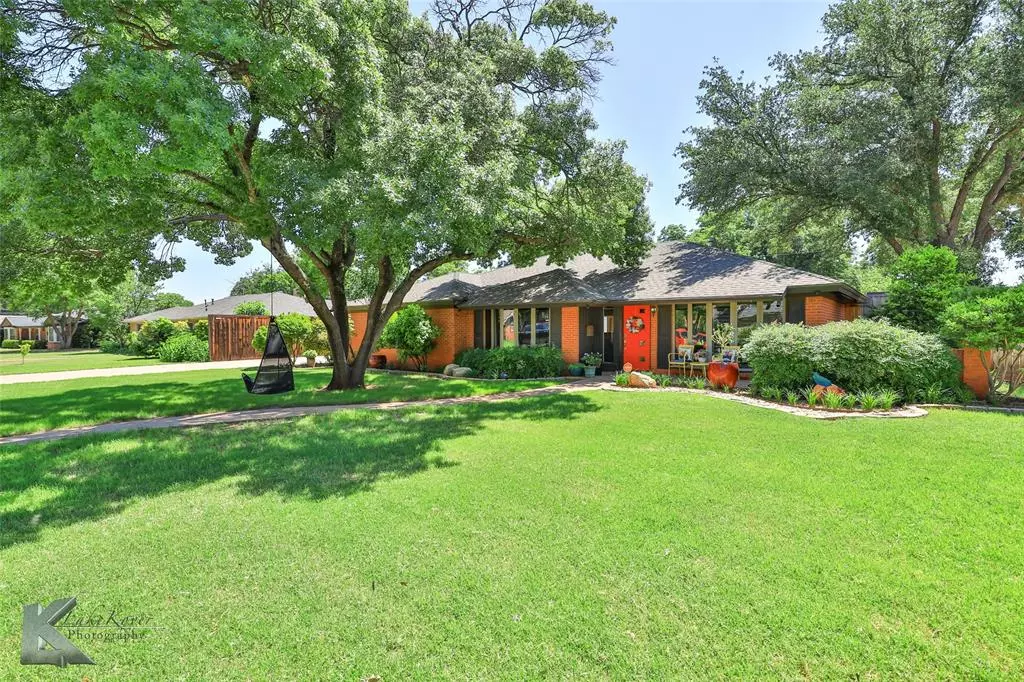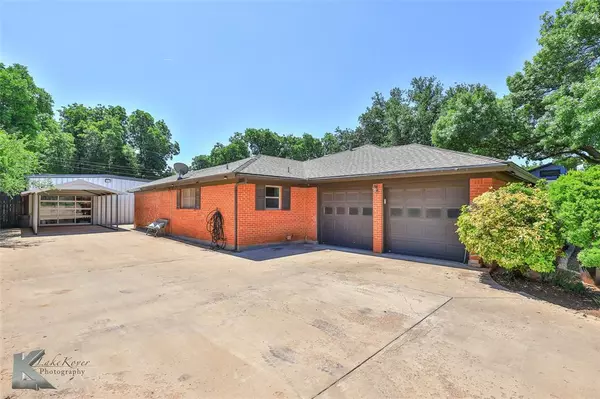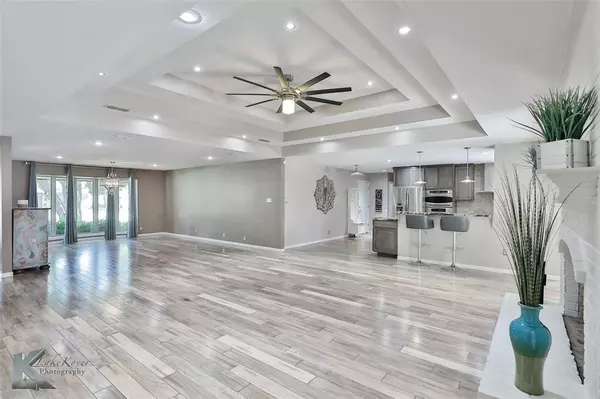$479,000
For more information regarding the value of a property, please contact us for a free consultation.
5 Beds
4 Baths
3,825 SqFt
SOLD DATE : 10/25/2024
Key Details
Property Type Single Family Home
Sub Type Single Family Residence
Listing Status Sold
Purchase Type For Sale
Square Footage 3,825 sqft
Price per Sqft $125
Subdivision Brookhollow
MLS Listing ID 20628384
Sold Date 10/25/24
Bedrooms 5
Full Baths 4
HOA Y/N None
Year Built 1963
Annual Tax Amount $7,279
Lot Size 0.443 Acres
Acres 0.443
Property Description
This stunning 3825 sq ft 5 bedroom 4 full bathroom residence seamlessly combines elegance and functionality. Nestled on picturesque Old Orchard Road, it offers ample space for both relaxation and entertainment with high end finishes and thoughtful details throughout. Step into the expansive open concept living, dining, and kitchen area ideal for gatherings and everyday living. Beautiful walnut floors add warmth and sophistication. The living room features a cozy gas fireplace with gas logs. A second spacious living room offers additional flexibility complete with a full bathroom and a unique bookshelf that doubles as a hidden closet door. Ample natural light floods the sunroom and back hallways. Bedrooms 4 and 5 offer plenty of space and privacy, ideal for guests or family. This home includes an impressive 30 ft by 40 ft shop with foam insulation, stained wood walls, with front and rear overhead doors, providing easy access and a comfortable working environment year-round. Come and see
Location
State TX
County Taylor
Direction West on S. 20th from S. Willis. Turn left on Old Orchard. House will be on the left.
Rooms
Dining Room 1
Interior
Interior Features Cable TV Available, Chandelier, Decorative Lighting, Eat-in Kitchen, Granite Counters, High Speed Internet Available, Open Floorplan, Pantry
Heating Central, Fireplace(s)
Cooling Central Air
Flooring Carpet, Ceramic Tile, Hardwood
Fireplaces Number 1
Fireplaces Type Gas, Gas Logs, Raised Hearth
Appliance Dishwasher, Disposal, Electric Cooktop, Electric Oven, Gas Water Heater, Microwave, Convection Oven
Heat Source Central, Fireplace(s)
Exterior
Garage Spaces 2.0
Fence Wood
Utilities Available Alley, Asphalt, City Sewer, City Water, Curbs, Individual Gas Meter, Individual Water Meter
Roof Type Composition
Total Parking Spaces 2
Garage Yes
Building
Lot Description Landscaped
Story One
Foundation Slab
Level or Stories One
Structure Type Brick
Schools
Elementary Schools Austin
Middle Schools Mann
High Schools Abilene
School District Abilene Isd
Others
Ownership Childress
Acceptable Financing Cash, Conventional, FHA, VA Loan
Listing Terms Cash, Conventional, FHA, VA Loan
Financing Cash
Read Less Info
Want to know what your home might be worth? Contact us for a FREE valuation!

Our team is ready to help you sell your home for the highest possible price ASAP

©2025 North Texas Real Estate Information Systems.
Bought with Hannah Holmes • KW SYNERGY*
“My job is to find and attract mastery-based agents to the office, protect the culture, and make sure everyone is happy! ”





