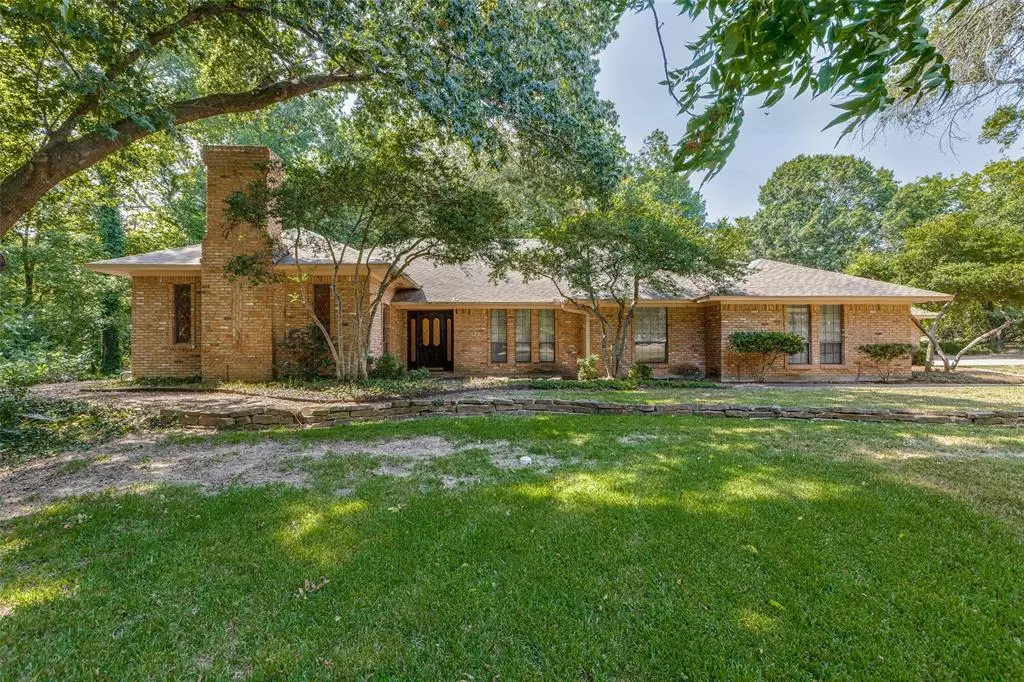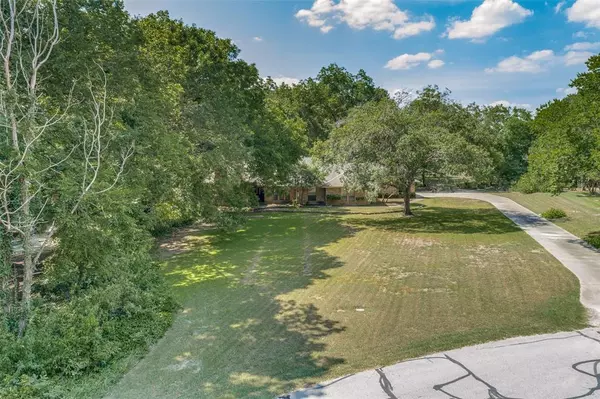$925,000
For more information regarding the value of a property, please contact us for a free consultation.
4 Beds
4 Baths
3,303 SqFt
SOLD DATE : 10/14/2024
Key Details
Property Type Single Family Home
Sub Type Single Family Residence
Listing Status Sold
Purchase Type For Sale
Square Footage 3,303 sqft
Price per Sqft $280
Subdivision Montecito Estates Sub
MLS Listing ID 20696853
Sold Date 10/14/24
Style Traditional
Bedrooms 4
Full Baths 3
Half Baths 1
HOA Y/N None
Year Built 1978
Annual Tax Amount $11,348
Lot Size 1.949 Acres
Acres 1.949
Property Description
An exceptional opportunity awaits with nearly two beautifully wooded acres in the sought-after Montecito Estates of Fairview. Nestled within the highly acclaimed Lovejoy ISD, this estate features superb custom craftsmanship, offering multiple living spaces, spacious bedrooms, dual offices, a swimming pool and hot tub, and much more, all secluded in a private cul-de-sac amid mature trees. The extra-large living room boasts high ceilings with wood beams, custom cabinetry, a wet bar and a gorgeous brick fireplace that accommodates the entire family. Additionally, there's a spacious yet inviting family room adjacent to the patio perfect for family movie night or just relaxing. The home includes a three-car garage, with half of the third car space transformed into an air-conditioned craft room, ideal for a second office or exercise room. This remarkable property presents limitless possibilities.
Location
State TX
County Collin
Direction GPS
Rooms
Dining Room 2
Interior
Interior Features Built-in Wine Cooler, Cable TV Available, Chandelier, Decorative Lighting, Double Vanity, Eat-in Kitchen, Granite Counters, Kitchen Island, Natural Woodwork, Paneling, Vaulted Ceiling(s), Walk-In Closet(s), Wet Bar
Heating Central, Electric, Fireplace(s)
Cooling Attic Fan, Ceiling Fan(s), Central Air, Electric
Flooring Carpet, Ceramic Tile, Hardwood, Tile
Fireplaces Number 1
Fireplaces Type Living Room, Wood Burning
Appliance Dishwasher, Disposal, Electric Cooktop, Electric Oven, Electric Water Heater, Trash Compactor
Heat Source Central, Electric, Fireplace(s)
Laundry Electric Dryer Hookup, Full Size W/D Area, Washer Hookup
Exterior
Exterior Feature Covered Patio/Porch, Gray Water System, Rain Gutters, Private Yard
Garage Spaces 3.0
Fence Back Yard, Wrought Iron
Pool Diving Board, Fenced, Gunite, In Ground, Outdoor Pool, Pool/Spa Combo
Utilities Available Aerobic Septic, Cable Available, City Water, Concrete, Electricity Connected, Individual Water Meter, Phone Available, Private Road
Roof Type Composition
Total Parking Spaces 3
Garage Yes
Private Pool 1
Building
Lot Description Acreage, Adjacent to Greenbelt, Cul-De-Sac, Landscaped, Many Trees
Story One
Foundation Slab
Level or Stories One
Structure Type Brick,Frame
Schools
Elementary Schools Robert L. Puster
Middle Schools Willow Springs
High Schools Lovejoy
School District Lovejoy Isd
Others
Ownership Contact Agent
Acceptable Financing Cash, Conventional, FHA, VA Loan
Listing Terms Cash, Conventional, FHA, VA Loan
Financing Conventional
Read Less Info
Want to know what your home might be worth? Contact us for a FREE valuation!

Our team is ready to help you sell your home for the highest possible price ASAP

©2025 North Texas Real Estate Information Systems.
Bought with Karen Nesbit • Redfin Corporation
“My job is to find and attract mastery-based agents to the office, protect the culture, and make sure everyone is happy! ”





