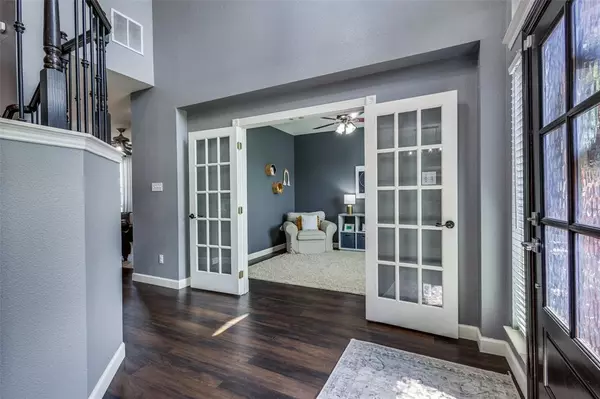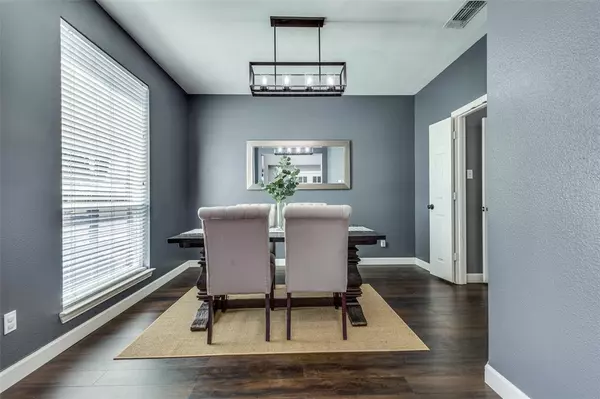$499,000
For more information regarding the value of a property, please contact us for a free consultation.
4 Beds
4 Baths
2,600 SqFt
SOLD DATE : 10/21/2024
Key Details
Property Type Single Family Home
Sub Type Single Family Residence
Listing Status Sold
Purchase Type For Sale
Square Footage 2,600 sqft
Price per Sqft $191
Subdivision Pine Ridge Estates Ph Two
MLS Listing ID 20736038
Sold Date 10/21/24
Style Traditional
Bedrooms 4
Full Baths 3
Half Baths 1
HOA Fees $53/ann
HOA Y/N Mandatory
Year Built 2000
Annual Tax Amount $6,992
Lot Size 6,098 Sqft
Acres 0.14
Property Description
This darling home features 4 spacious bedrooms and 3.5 bathrooms, perfect for comfortable living! Open floor plan, seamlessly connecting the kitchen, breakfast area, and family room. Great size formal dining room as well, perfect for entertaining family and friends and also offering a designated office or study space. Beautiful fireplace adds a cozy touch, making it a perfect gathering spot. Enjoy the expansive flex space upstairs with loads of built inns. Jack & Jill bathroom connects two of the bedrooms with the additional third bedroom & use of another full bath as well, enhancing functionality for families or guests. Primary bathroom has been remodeled with beautiful separate vanities and walk in closet. Recent upgrades include a new AC and heating system, new windows, and a 7-stage water filtration system for peace of mind. Don't miss out on this exquisite home that combines style, comfort, and modern convenience!
Location
State TX
County Collin
Community Community Pool, Curbs, Park, Playground, Pool
Direction North on Custer, Right onto Eldorado, Right on Woodson Dr, and Right onto Pinyon Dr. Home will be on the Right. Please see GPS for additional routes.
Rooms
Dining Room 2
Interior
Interior Features Built-in Features, Cable TV Available, Chandelier, Decorative Lighting, Double Vanity, Eat-in Kitchen, Flat Screen Wiring, High Speed Internet Available, Kitchen Island, Loft, Open Floorplan, Other, Pantry, Walk-In Closet(s)
Heating Central, Electric, Zoned
Cooling Ceiling Fan(s), Central Air, Electric, Zoned
Flooring Carpet, Ceramic Tile, Luxury Vinyl Plank
Fireplaces Number 1
Fireplaces Type Family Room, Gas Starter
Equipment Other
Appliance Dishwasher, Disposal, Electric Cooktop, Microwave, Water Filter
Heat Source Central, Electric, Zoned
Laundry Utility Room, Full Size W/D Area
Exterior
Exterior Feature Garden(s), Rain Gutters, Private Yard, Storage
Garage Spaces 2.0
Fence Back Yard, Privacy, Wood
Community Features Community Pool, Curbs, Park, Playground, Pool
Utilities Available Cable Available, City Sewer, City Water, Curbs, Electricity Connected, Individual Gas Meter, Individual Water Meter, Sidewalk, Underground Utilities
Roof Type Shingle
Total Parking Spaces 2
Garage Yes
Building
Lot Description Few Trees, Interior Lot, Irregular Lot, Landscaped, Subdivision
Story Two
Foundation Slab
Level or Stories Two
Structure Type Brick
Schools
Elementary Schools Johnson
Middle Schools Evans
High Schools Mckinney
School District Mckinney Isd
Others
Ownership Contact Agent
Acceptable Financing Cash, Conventional, FHA, VA Loan
Listing Terms Cash, Conventional, FHA, VA Loan
Financing VA
Read Less Info
Want to know what your home might be worth? Contact us for a FREE valuation!

Our team is ready to help you sell your home for the highest possible price ASAP

©2025 North Texas Real Estate Information Systems.
Bought with Elyse Guthrie • Keller Williams Realty Allen
“My job is to find and attract mastery-based agents to the office, protect the culture, and make sure everyone is happy! ”





