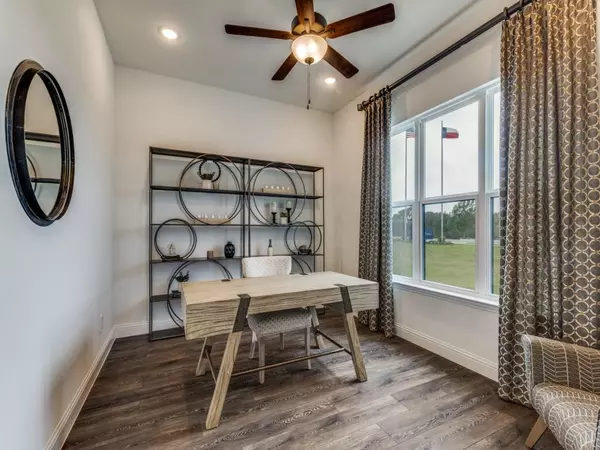$799,000
For more information regarding the value of a property, please contact us for a free consultation.
5 Beds
5 Baths
4,166 SqFt
SOLD DATE : 10/17/2024
Key Details
Property Type Single Family Home
Sub Type Single Family Residence
Listing Status Sold
Purchase Type For Sale
Square Footage 4,166 sqft
Price per Sqft $191
Subdivision Stoney Crk Ph 4B
MLS Listing ID 20729929
Sold Date 10/17/24
Style Contemporary/Modern
Bedrooms 5
Full Baths 4
Half Baths 1
HOA Fees $100/ann
HOA Y/N Mandatory
Year Built 2021
Annual Tax Amount $17,294
Lot Size 0.618 Acres
Acres 0.618
Property Description
Visit 296 Duxbury Ct, where modern contemporary design seamlessly merges with luxurious touches. This awe-inspiring residence boasts a striking exterior of four-sided white brick with bold black window trim, making a powerful first impression. Inside, you'll discover a sprawling 4,100+ square feet of exquisite living space, meticulously designed for both comfort and style. The ground floor features two beautifully appointed bedrooms, including the owner's retreat and a guest suite with a full bathroom. Also on this level are a spacious study and a versatile flex space, perfect for any lifestyle. The second floor is equally impressive, showcasing a media room, game room, and three additional bedrooms with two bathrooms. A show-stopping open wrought iron railing adds a dramatic touch, enhancing the sense of openness and flow throughout the home. Every detail of this home has been thoughtfully curated to offer the utmost in comfort and sophistication. *Previous Kindred Homes Model*
Location
State TX
County Dallas
Community Club House, Community Pool, Community Sprinkler, Fishing, Gated, Greenbelt, Jogging Path/Bike Path, Lake, Park, Playground, Sidewalks
Direction From I 35 N, exit 418B for I 20 E, take I 635 N, Exit 6B for US -80 E, exit TX-352 towards Collins Rd, Merge onto US 80 Frontage Rd, left onto Hwy 352, continue straight onto Collins Rd, right onto Stoney Creek Blvd, right onto Rockshire Dr, left onto Duxbury Ct, home is on the right
Rooms
Dining Room 2
Interior
Interior Features Built-in Features, Cable TV Available, Chandelier, Decorative Lighting, Double Vanity, Eat-in Kitchen, Flat Screen Wiring, Granite Counters, High Speed Internet Available, In-Law Suite Floorplan, Kitchen Island, Open Floorplan, Pantry, Sound System Wiring, Vaulted Ceiling(s), Walk-In Closet(s)
Heating Central, Fireplace(s)
Cooling Ceiling Fan(s), Central Air
Fireplaces Number 1
Fireplaces Type Living Room
Appliance Dishwasher, Disposal, Electric Oven, Gas Cooktop, Gas Water Heater, Microwave, Refrigerator
Heat Source Central, Fireplace(s)
Laundry Utility Room, Full Size W/D Area
Exterior
Exterior Feature Attached Grill, Covered Patio/Porch, Outdoor Kitchen, Private Entrance
Garage Spaces 3.0
Fence Back Yard, Full
Community Features Club House, Community Pool, Community Sprinkler, Fishing, Gated, Greenbelt, Jogging Path/Bike Path, Lake, Park, Playground, Sidewalks
Utilities Available City Sewer, City Water
Roof Type Composition
Total Parking Spaces 3
Garage Yes
Building
Lot Description Corner Lot, Lrg. Backyard Grass
Story Two
Foundation Slab
Level or Stories Two
Schools
Elementary Schools Sunnyvale
Middle Schools Sunnyvale
High Schools Sunnyvale
School District Sunnyvale Isd
Others
Ownership Sukhi Group LLC
Acceptable Financing Cash, FHA-203K, Fixed, VA Loan
Listing Terms Cash, FHA-203K, Fixed, VA Loan
Financing Conventional
Read Less Info
Want to know what your home might be worth? Contact us for a FREE valuation!

Our team is ready to help you sell your home for the highest possible price ASAP

©2025 North Texas Real Estate Information Systems.
Bought with Anil Mathew • Lone Star Realty
“My job is to find and attract mastery-based agents to the office, protect the culture, and make sure everyone is happy! ”





