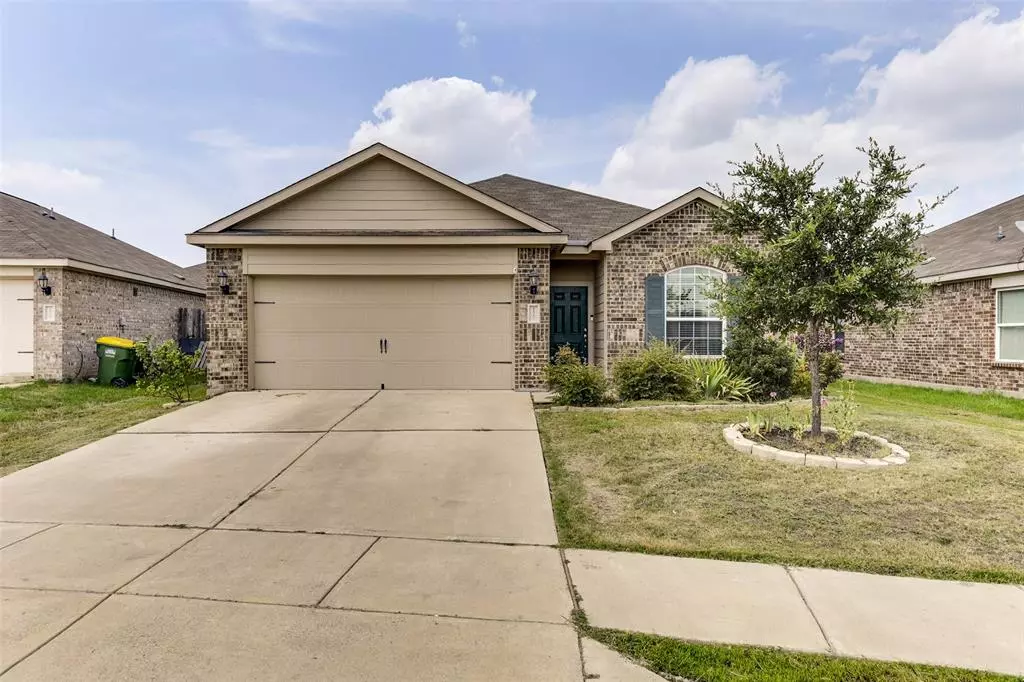$305,000
For more information regarding the value of a property, please contact us for a free consultation.
3 Beds
2 Baths
1,597 SqFt
SOLD DATE : 10/11/2024
Key Details
Property Type Single Family Home
Sub Type Single Family Residence
Listing Status Sold
Purchase Type For Sale
Square Footage 1,597 sqft
Price per Sqft $190
Subdivision Patriot Estates Ph 6A
MLS Listing ID 20681228
Sold Date 10/11/24
Style Traditional
Bedrooms 3
Full Baths 2
HOA Fees $30/ann
HOA Y/N Mandatory
Year Built 2018
Annual Tax Amount $7,128
Lot Size 6,185 Sqft
Acres 0.142
Property Description
Solar Panels are PAID OFF and INCLUDED - This Seller's Electric Bills Average $60-$80 a Month! Charming and Spacious Three Bedroom, Two Bath Home in Patriot Estates. Open Floor Plan with Luxury Vinyl Wood Plank Flooring Throughout the Expansive Living Area. Beautiful Kitchen with Ample Cabinet and Counter Space, Granite Counters, Built-In Microwave and Breakfast Bar. The Inviting Primary Suite Boasts an En-Suite Bath with a Luxurious Garden Tub, Separate Tiled Shower, and Walk-In Closet. The Good-Sized Spare Bedrooms Offer Comfort and Flexibility. Enjoy Relaxing Evenings on the Serene Covered Back Patio. Additional Features Includes a Storage Shed and Great Community Amenities. Add This One to Your Favorites List and See it Today!
Location
State TX
County Johnson
Community Community Pool, Jogging Path/Bike Path, Playground
Direction From US 287 S, Exit US 67S. Right on Patriot Pkwy, Right on Liberty Ln, Left on Presidents Way, Left on Rushmore Ln and Right on Kennedy Dr. Home is on the Right.
Rooms
Dining Room 1
Interior
Interior Features Cable TV Available, Decorative Lighting, Granite Counters, High Speed Internet Available
Heating Central, Electric
Cooling Ceiling Fan(s), Central Air, Electric
Flooring Carpet, Ceramic Tile, Luxury Vinyl Plank
Equipment Satellite Dish
Appliance Dishwasher, Disposal, Electric Range, Electric Water Heater, Microwave
Heat Source Central, Electric
Laundry Electric Dryer Hookup, Utility Room, Full Size W/D Area, Washer Hookup
Exterior
Exterior Feature Covered Patio/Porch, Storage
Garage Spaces 2.0
Fence Wood
Community Features Community Pool, Jogging Path/Bike Path, Playground
Utilities Available City Sewer, City Water, Concrete, Curbs, Sidewalk
Roof Type Composition
Total Parking Spaces 2
Garage Yes
Building
Lot Description Few Trees, Interior Lot, Landscaped, Subdivision
Story One
Foundation Slab
Level or Stories One
Structure Type Brick,Siding
Schools
Elementary Schools Venus
Middle Schools Venus
High Schools Venus
School District Venus Isd
Others
Ownership See Tax
Acceptable Financing Cash, Conventional, FHA, VA Loan
Listing Terms Cash, Conventional, FHA, VA Loan
Financing Conventional
Read Less Info
Want to know what your home might be worth? Contact us for a FREE valuation!

Our team is ready to help you sell your home for the highest possible price ASAP

©2025 North Texas Real Estate Information Systems.
Bought with Jennifer Downs • One West Real Estate Co. LLC
“My job is to find and attract mastery-based agents to the office, protect the culture, and make sure everyone is happy! ”





