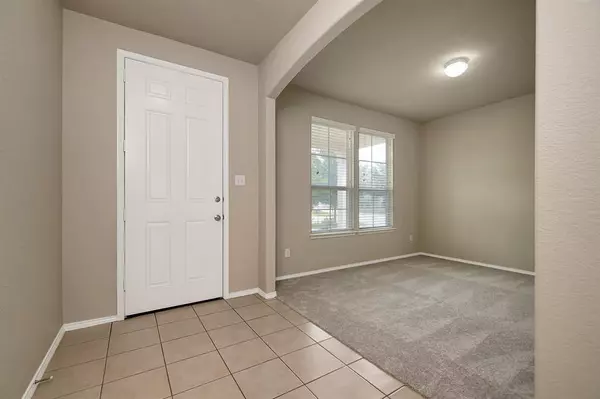$439,900
For more information regarding the value of a property, please contact us for a free consultation.
5 Beds
4 Baths
4,006 SqFt
SOLD DATE : 08/30/2024
Key Details
Property Type Single Family Home
Sub Type Single Family Residence
Listing Status Sold
Purchase Type For Sale
Square Footage 4,006 sqft
Price per Sqft $109
Subdivision Harbor Village At Providence P
MLS Listing ID 20591151
Sold Date 08/30/24
Style Traditional
Bedrooms 5
Full Baths 3
Half Baths 1
HOA Fees $36
HOA Y/N Mandatory
Year Built 2015
Annual Tax Amount $8,471
Lot Size 5,749 Sqft
Acres 0.132
Lot Dimensions 50x115
Property Description
Welcome to Providence Village! This is such a great community to call home. So many amenities available for the whole family including walking trails, pools, a skate park, volleyball, and a fitness center. The home itself is one of the biggest homes Providence has to offer boasting 5 bedrooms two of which are masters. One master down and one up. The kitchen opens to the family room for fun evenings with the family for dinner. Upstairs are 4 bedrooms and a large game room for additional opportunities of family fellowship. Schedule a showing today
Location
State TX
County Denton
Community Club House, Community Pool, Fishing, Fitness Center, Jogging Path/Bike Path, Playground, Tennis Court(S)
Direction From Hwy 380, head north on FM 2931. Turn left on Cape Cod Blvd. Turn Right on Meyers Ct. Turn Right on Blackstone Dr. The house is on the right.
Rooms
Dining Room 2
Interior
Interior Features Cable TV Available, Double Vanity, High Speed Internet Available, Kitchen Island, Open Floorplan
Heating Central, Electric
Cooling Ceiling Fan(s), Central Air, Electric
Flooring Carpet, Ceramic Tile
Appliance Dishwasher, Disposal, Electric Cooktop, Electric Oven, Electric Range, Microwave
Heat Source Central, Electric
Exterior
Exterior Feature Covered Patio/Porch
Garage Spaces 2.0
Fence Vinyl
Community Features Club House, Community Pool, Fishing, Fitness Center, Jogging Path/Bike Path, Playground, Tennis Court(s)
Utilities Available City Sewer, City Water, Curbs, Individual Water Meter, Sidewalk, Underground Utilities
Roof Type Composition
Total Parking Spaces 2
Garage Yes
Building
Lot Description Interior Lot
Story Two
Foundation Slab
Level or Stories Two
Structure Type Fiber Cement
Schools
Elementary Schools James A Monaco
Middle Schools Aubrey
High Schools Aubrey
School District Aubrey Isd
Others
Restrictions Other
Ownership Public
Acceptable Financing Cash, Conventional, FHA, Texas Vet, USDA Loan, VA Loan
Listing Terms Cash, Conventional, FHA, Texas Vet, USDA Loan, VA Loan
Financing Conventional
Read Less Info
Want to know what your home might be worth? Contact us for a FREE valuation!

Our team is ready to help you sell your home for the highest possible price ASAP

©2025 North Texas Real Estate Information Systems.
Bought with Shakeel Ahmad • Signature Real Estate Group
“My job is to find and attract mastery-based agents to the office, protect the culture, and make sure everyone is happy! ”





