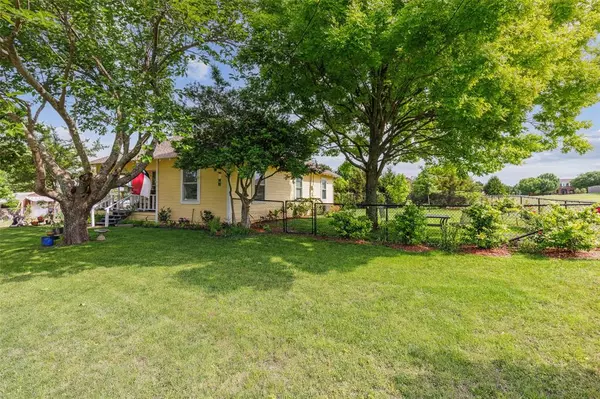$336,500
For more information regarding the value of a property, please contact us for a free consultation.
3 Beds
2 Baths
1,232 SqFt
SOLD DATE : 09/03/2024
Key Details
Property Type Single Family Home
Sub Type Single Family Residence
Listing Status Sold
Purchase Type For Sale
Square Footage 1,232 sqft
Price per Sqft $273
Subdivision J S Berry
MLS Listing ID 20646380
Sold Date 09/03/24
Style Traditional
Bedrooms 3
Full Baths 2
HOA Y/N None
Year Built 1920
Annual Tax Amount $3,711
Lot Size 0.902 Acres
Acres 0.902
Property Description
A charming farmhouse, exuding timeless appeal and modern comforts. 3 beds, 2 baths, providing ample room for comfort. Original hardwood floors that add character to the interior. Enjoy the cozy ambiance of two porches, surrounded by lush landscaping featuring roses, fruit trees and a flourishing garden. The detached garage, accompanied by a two car carport, offers convenient parking and additional storage. experience peace of mind with updated electrical systems, new appliances, granite countertops,6 zone wifi controlled sprinkler system, additional counters and cabinets in the kitchen. Stay organized with cabinets, sinks in the garage. Enclosed by fencing, the property offers privacy and security, creating an inviting atmosphere throughout the entire yard. Whether you're seeking a serene retreat or a place to entertain, this farmhouse offers a perfect blend of historic charm and modern amenities. There is plenty of land to build another home for family or an income producing property
Location
State TX
County Ellis
Direction From US 287; North on Ovilla Rd, West on Kay Ln
Rooms
Dining Room 1
Interior
Interior Features Cable TV Available, Decorative Lighting, Granite Counters, Other, Pantry
Heating Central, Electric, Wood Stove
Cooling Ceiling Fan(s), Central Air, Electric
Flooring Tile, Wood
Fireplaces Number 1
Fireplaces Type Decorative, Wood Burning Stove
Appliance Dishwasher, Disposal, Electric Range, Electric Water Heater, Microwave
Heat Source Central, Electric, Wood Stove
Laundry Utility Room, Full Size W/D Area
Exterior
Exterior Feature Covered Deck, Covered Patio/Porch, Garden(s), Rain Gutters, Lighting, Private Entrance, Private Yard, Storage
Garage Spaces 2.0
Carport Spaces 2
Fence Chain Link, Wood
Utilities Available City Water, Outside City Limits, Septic
Roof Type Composition
Total Parking Spaces 4
Garage Yes
Building
Lot Description Irregular Lot, Landscaped, Many Trees, Sprinkler System
Story One
Foundation Pillar/Post/Pier
Level or Stories One
Structure Type Wood
Schools
Elementary Schools Dolores Mcclatchey
Middle Schools Walnut Grove
High Schools Heritage
School District Midlothian Isd
Others
Restrictions No Known Restriction(s)
Ownership James and Lauri Miller
Acceptable Financing Cash, Conventional, FHA, VA Loan, Other
Listing Terms Cash, Conventional, FHA, VA Loan, Other
Financing Conventional
Read Less Info
Want to know what your home might be worth? Contact us for a FREE valuation!

Our team is ready to help you sell your home for the highest possible price ASAP

©2025 North Texas Real Estate Information Systems.
Bought with Deborah Kilway • Fathom Realty LLC
“My job is to find and attract mastery-based agents to the office, protect the culture, and make sure everyone is happy! ”





