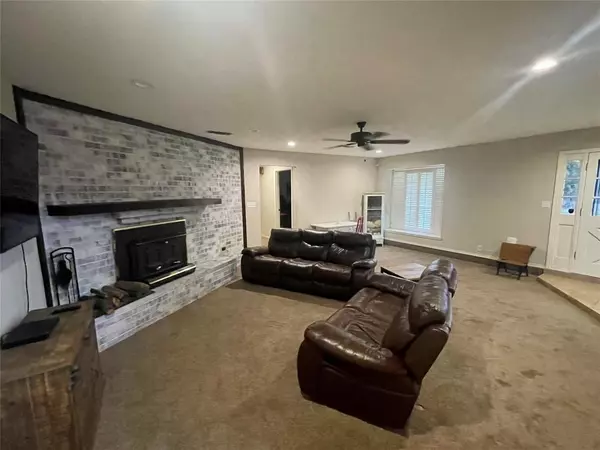$285,000
For more information regarding the value of a property, please contact us for a free consultation.
3 Beds
2 Baths
2,974 SqFt
SOLD DATE : 08/23/2024
Key Details
Property Type Single Family Home
Sub Type Single Family Residence
Listing Status Sold
Purchase Type For Sale
Square Footage 2,974 sqft
Price per Sqft $95
Subdivision L Y'Barbo Surv A-1102
MLS Listing ID 20609075
Sold Date 08/23/24
Style Ranch
Bedrooms 3
Full Baths 2
HOA Y/N None
Year Built 1978
Annual Tax Amount $3,699
Lot Size 0.668 Acres
Acres 0.668
Property Description
Needing more space? Looking for a flip? This might just be the house for you! Conveniently located near Wildcat Way, Highway 19, and I 30, this home is on a quiet street with a large lot. Many of the upgrades are already done for you! The large kitchen offers plenty of cabinets, double oven, cooktop, dishwasher, stainless steel refrigerator, granite counter tops, and a breakfast bar. Relax in the large living room with a brick wood burning fireplace. Looking to entertain? The large game room comes with an Olhausen pool table and a poker table with chairs. The primary bedroom has a wood burning fireplace, a 12x7 walk in closet, jacuzzi tub and separate shower. Have a hobby? Work from home? No worries! The workshop with electricity provides a space for you! Large, fenced back yard gives you plenty of room for pets, kids to play, or to enjoy just hanging outside. There is a separate golf cart or equipment garage. The roof was replaced in 2019. Come put the finishing touches on this home!
Location
State TX
County Hopkins
Direction GPS: 1351 Rockdale Road
Rooms
Dining Room 1
Interior
Interior Features Cable TV Available, Eat-in Kitchen, Granite Counters, High Speed Internet Available, Pantry, Walk-In Closet(s)
Heating Central, Electric, Fireplace(s)
Cooling Ceiling Fan(s), Central Air, Electric
Flooring Carpet, Ceramic Tile, Laminate
Fireplaces Number 2
Fireplaces Type Bedroom, Brick, Family Room, Wood Burning
Appliance Dishwasher, Disposal, Electric Cooktop, Electric Oven, Electric Water Heater, Microwave, Double Oven, Refrigerator
Heat Source Central, Electric, Fireplace(s)
Laundry Electric Dryer Hookup, Utility Room, Full Size W/D Area, Washer Hookup
Exterior
Exterior Feature Fire Pit, Rain Gutters, Storage
Garage Spaces 2.0
Fence Chain Link
Utilities Available Asphalt, Cable Available, City Sewer, City Water, Electricity Connected
Roof Type Composition
Total Parking Spaces 2
Garage Yes
Building
Lot Description Cleared, Few Trees, Lrg. Backyard Grass
Story One
Foundation Slab
Level or Stories One
Structure Type Brick,Siding
Schools
Elementary Schools Sulphurspr
Middle Schools Sulphurspr
High Schools Sulphurspr
School District Sulphur Springs Isd
Others
Restrictions No Known Restriction(s)
Ownership Currier
Acceptable Financing 1031 Exchange, Cash, Conventional, FHA, USDA Loan, VA Loan
Listing Terms 1031 Exchange, Cash, Conventional, FHA, USDA Loan, VA Loan
Financing VA
Read Less Info
Want to know what your home might be worth? Contact us for a FREE valuation!

Our team is ready to help you sell your home for the highest possible price ASAP

©2025 North Texas Real Estate Information Systems.
Bought with Cassie Fleming • Freedom Realty
“My job is to find and attract mastery-based agents to the office, protect the culture, and make sure everyone is happy! ”





