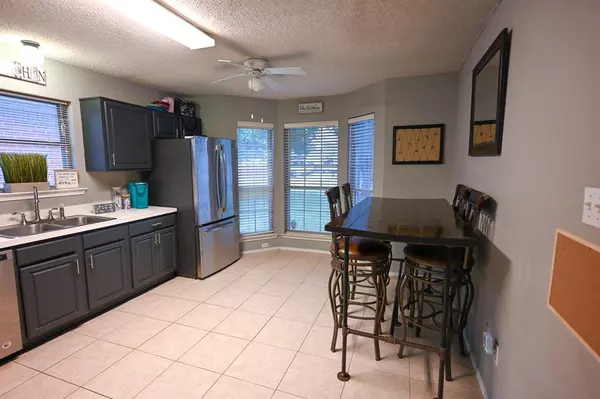$275,000
For more information regarding the value of a property, please contact us for a free consultation.
3 Beds
2 Baths
1,441 SqFt
SOLD DATE : 08/22/2024
Key Details
Property Type Single Family Home
Sub Type Single Family Residence
Listing Status Sold
Purchase Type For Sale
Square Footage 1,441 sqft
Price per Sqft $190
Subdivision Chapel Creek Ranch Add
MLS Listing ID 20592163
Sold Date 08/22/24
Style Traditional
Bedrooms 3
Full Baths 2
HOA Y/N None
Year Built 1998
Annual Tax Amount $6,259
Lot Size 5,183 Sqft
Acres 0.119
Property Description
Welcome to 10209 Pleasant Mound Drive in beautiful Fort Worth! This charming residence offers a perfect blend of comfort and style with 3 bedrooms and 2 baths, providing ample space for your family to thrive. Step inside to discover exquisite custom woodwork that adds warmth and character to the living room. Enjoy outdoor gatherings on the back deck, perfect for summer barbecues or relaxing evenings under the stars. Conveniently located in a serene neighborhood, this home invites you to experience the best of Fort Worth living. Don't miss out on this opportunity to make 10209 Pleasant Mound Drive your own slice of paradise!
Location
State TX
County Tarrant
Direction From I20 W take exit 45A toward Abilene. Take I820N, Take exit 3A for I30W toward Weatherford. Take exit 3 Chapel Creek Blvd. Turn Rt onto Chapel Creek, Left onto Meadow Gate, Rt onto Sundrop Ct. Rt onto Pleasant Mound Dr.
Rooms
Dining Room 2
Interior
Interior Features High Speed Internet Available, Natural Woodwork, Pantry, Vaulted Ceiling(s), Walk-In Closet(s)
Heating Electric, Heat Pump
Cooling Ceiling Fan(s), Central Air
Flooring Ceramic Tile, Laminate, Vinyl
Fireplaces Number 1
Fireplaces Type Brick, Living Room, Wood Burning
Appliance Dishwasher, Electric Oven, Electric Water Heater, Gas Range, Microwave
Heat Source Electric, Heat Pump
Laundry Electric Dryer Hookup, Utility Room, Full Size W/D Area, Washer Hookup
Exterior
Garage Spaces 2.0
Fence Wood
Utilities Available City Sewer, City Water, Curbs, Underground Utilities
Roof Type Composition
Total Parking Spaces 2
Garage Yes
Building
Lot Description Cul-De-Sac, Few Trees, Interior Lot
Story One
Foundation Slab
Level or Stories One
Structure Type Brick,Frame
Schools
Elementary Schools Waverlypar
Middle Schools Leonard
High Schools Westn Hill
School District Fort Worth Isd
Others
Ownership Joshua Jeffus & Amanda Watkins
Acceptable Financing Cash, Conventional, FHA, Texas Vet, VA Loan
Listing Terms Cash, Conventional, FHA, Texas Vet, VA Loan
Financing Conventional
Special Listing Condition Survey Available
Read Less Info
Want to know what your home might be worth? Contact us for a FREE valuation!

Our team is ready to help you sell your home for the highest possible price ASAP

©2025 North Texas Real Estate Information Systems.
Bought with Howard Cox • Altera Real Estate Group, LLC
“My job is to find and attract mastery-based agents to the office, protect the culture, and make sure everyone is happy! ”





