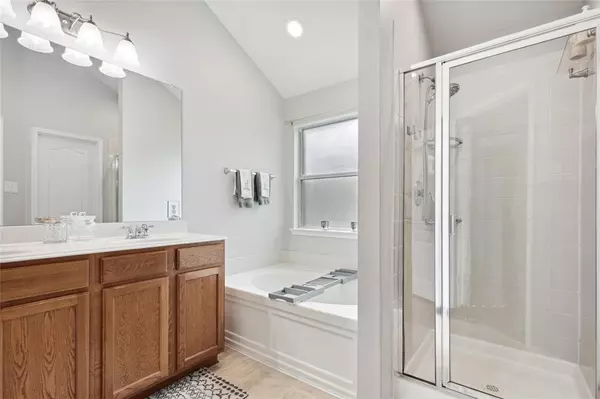$349,900
For more information regarding the value of a property, please contact us for a free consultation.
4 Beds
2 Baths
2,552 SqFt
SOLD DATE : 08/19/2024
Key Details
Property Type Single Family Home
Sub Type Single Family Residence
Listing Status Sold
Purchase Type For Sale
Square Footage 2,552 sqft
Price per Sqft $137
Subdivision Magnolia Farms Add
MLS Listing ID 20569837
Sold Date 08/19/24
Bedrooms 4
Full Baths 2
HOA Fees $48/ann
HOA Y/N Mandatory
Year Built 2007
Annual Tax Amount $3,902
Lot Size 9,016 Sqft
Acres 0.207
Property Description
Welcome to this spacious 4-bedroom, 2-bathroom home featuring recent kitchen updates and a range of convenient amenities. With freshly painted cabinets, updated hardware, and backsplash, the stylish kitchen is complemented by new appliances. Enjoy outdoor living with two covered patios, including one fully enclosed patio, plus a sprinkler system and built-in pest control for easy maintenance. Inside, two living rooms offer flexibility, with one convertible into a bonus flex room. As part of the community, enjoy a plethora of amenities including a swimming pool, kids' playground, splash pad, soccer field, basketball court, and more. With its open-concept layout and modern features, this home offers comfort and convenience. Noteworthy is the recently replaced roof, just 8 months old, built in tornado shelter and an outdoor insulated shed with AC for added versatility.
Welcome home! Come and tour today!
Location
State TX
County Ellis
Community Playground, Pool, Other
Direction Heading south on 35E exit 410B to Ovilla Rd then right on Norton, right on E Ovilla Rd, Right on Uhl rd, left on Magnolia Ln, right on Carolina Cherry Dr then left onto Azalea Dr home will be on your left.
Rooms
Dining Room 2
Interior
Interior Features Cable TV Available, Double Vanity, Open Floorplan
Heating Central
Cooling Ceiling Fan(s), Central Air
Fireplaces Number 1
Fireplaces Type Gas
Appliance Dishwasher, Gas Range
Heat Source Central
Laundry Electric Dryer Hookup, Washer Hookup
Exterior
Garage Spaces 2.0
Fence Fenced, Wood
Community Features Playground, Pool, Other
Utilities Available City Sewer, City Water, Individual Gas Meter
Roof Type Shingle
Total Parking Spaces 2
Garage Yes
Building
Story One
Foundation Slab
Level or Stories One
Schools
Elementary Schools Eastridge
Middle Schools Red Oak
High Schools Red Oak
School District Red Oak Isd
Others
Ownership See Tax Records
Acceptable Financing Cash, Conventional, FHA, VA Loan
Listing Terms Cash, Conventional, FHA, VA Loan
Financing FHA
Read Less Info
Want to know what your home might be worth? Contact us for a FREE valuation!

Our team is ready to help you sell your home for the highest possible price ASAP

©2025 North Texas Real Estate Information Systems.
Bought with Derrick Rubin • Morine Empire Realty
“My job is to find and attract mastery-based agents to the office, protect the culture, and make sure everyone is happy! ”





