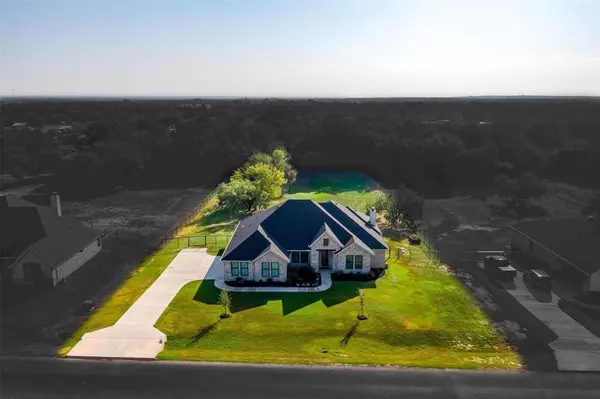$465,000
For more information regarding the value of a property, please contact us for a free consultation.
3 Beds
3 Baths
2,365 SqFt
SOLD DATE : 08/20/2024
Key Details
Property Type Single Family Home
Sub Type Single Family Residence
Listing Status Sold
Purchase Type For Sale
Square Footage 2,365 sqft
Price per Sqft $196
Subdivision Rocky Creek Estates
MLS Listing ID 20445927
Sold Date 08/20/24
Style Traditional
Bedrooms 3
Full Baths 2
Half Baths 1
HOA Fees $25/ann
HOA Y/N Mandatory
Year Built 2020
Annual Tax Amount $8,762
Lot Size 1.000 Acres
Acres 1.0
Property Description
This single-story brick home built in late 2020 offers convenience and functionality with the perfect blend of modern luxury and traditional charm.
Situated on a spacious 1 acre lot, this property provides ample space for outdoor recreation and privacy. You'll love spending time in the fully fenced backyard, perfect for hosting gatherings and creating memories with loved ones.
Inside, you'll find ample storage throughout the home, including custom cabinetry, floating shelves, and storage closets. The 3 car garage provides even more storage options for your vehicles and outdoor equipment.
Step inside and be greeted by beautiful custom trim work, a dedicated office or formal dining space, and a large kitchen island perfect for meal prep and entertaining. Convenience and functionality continue in the laundry room, with access through the owner's closet.
No need to worry about city taxes here - enjoy the benefits of country living while still being close to all the amenities you need.
Location
State TX
County Parker
Direction East off Hwy 51 onto JE Woody, appx 2.2 miles Odell will be on the right.
Rooms
Dining Room 1
Interior
Interior Features Eat-in Kitchen, Granite Counters, High Speed Internet Available, Kitchen Island, Pantry, Walk-In Closet(s)
Heating Central, Electric, Fireplace(s)
Cooling Ceiling Fan(s), Central Air, Electric
Flooring Luxury Vinyl Plank
Fireplaces Number 1
Fireplaces Type Gas Starter, Living Room, Masonry, Wood Burning
Appliance Dishwasher, Disposal, Electric Cooktop, Electric Oven, Microwave, Plumbed For Gas in Kitchen
Heat Source Central, Electric, Fireplace(s)
Laundry Electric Dryer Hookup, In Hall, Utility Room, Full Size W/D Area
Exterior
Exterior Feature Covered Patio/Porch, Rain Gutters
Garage Spaces 3.0
Fence Back Yard, Pipe
Utilities Available Aerobic Septic, Individual Water Meter, Outside City Limits, Underground Utilities
Roof Type Composition
Total Parking Spaces 3
Garage Yes
Building
Lot Description Acreage
Story One
Foundation Slab
Level or Stories One
Structure Type Brick,Siding
Schools
Elementary Schools Springtown
Middle Schools Springtown
High Schools Springtown
School District Springtown Isd
Others
Restrictions Deed,Development
Ownership Per Tax Records
Acceptable Financing Cash, Conventional, FHA, VA Loan
Listing Terms Cash, Conventional, FHA, VA Loan
Financing Conventional
Read Less Info
Want to know what your home might be worth? Contact us for a FREE valuation!

Our team is ready to help you sell your home for the highest possible price ASAP

©2025 North Texas Real Estate Information Systems.
Bought with Geoffrey Walsh • Coldwell Banker Apex, REALTORS
“My job is to find and attract mastery-based agents to the office, protect the culture, and make sure everyone is happy! ”





