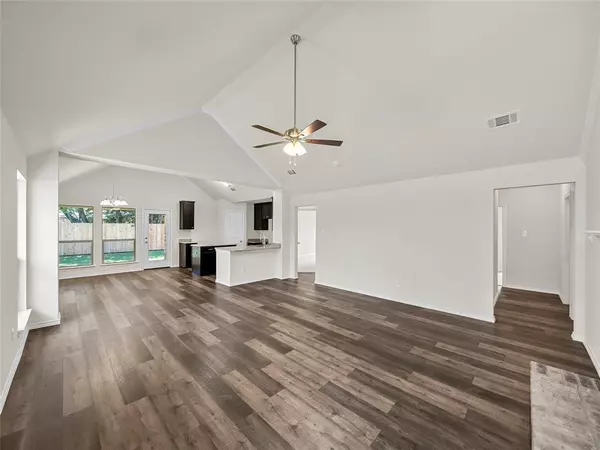$345,900
For more information regarding the value of a property, please contact us for a free consultation.
4 Beds
2 Baths
1,740 SqFt
SOLD DATE : 08/17/2024
Key Details
Property Type Single Family Home
Sub Type Single Family Residence
Listing Status Sold
Purchase Type For Sale
Square Footage 1,740 sqft
Price per Sqft $198
Subdivision Dynasty 02
MLS Listing ID 20571585
Sold Date 08/17/24
Bedrooms 4
Full Baths 2
HOA Y/N None
Year Built 2024
Lot Size 8,102 Sqft
Acres 0.186
Lot Dimensions 66 X 116
Property Description
NEW CONSTRUCTION BY LONG-TIME BUILDER, COMPLETION 4-2024 , Step into affordable luxury with this move in ready Robbie Hale Home. It has an brick and stone exterior that makes for easy maintenance and gorgeous curb appeal.
Three amazing sized bedrooms and a study that can be used as a study-game or even a fourth bedroom. You have lots of room for the whole family. The master bath not only has a jetted garden tub but as glass enclosed shower. With a linen closet and double vanities your new bath has everything you need. The spacious 2 car garage leads to through the separate utility room for all your laundry needs. From the walk-in pantry to the granite counter tops to the gorgeous breakfast bar your new kitchen is everything you need. The spacious breakfast area has access to the covered patio and back yard. BUILDER IS PAYING FOR TITLE POLICY, SURVEY AND UP TO $10K CLOSING COSTS. BLDR HAS MORE DETAILS.
Location
State TX
County Dallas
Direction Take I-35 south from Dallas to Bear Creek Rd, turn west, go approximately 1 mile to Carrington Dr., turn south. Propety will be on your left
Rooms
Dining Room 1
Interior
Interior Features High Speed Internet Available
Heating Central, Electric, Fireplace(s)
Cooling Ceiling Fan(s), Central Air, Electric
Flooring Carpet, Ceramic Tile
Fireplaces Number 1
Fireplaces Type Brick, Metal
Appliance Dishwasher, Disposal, Electric Oven, Electric Range, Microwave
Heat Source Central, Electric, Fireplace(s)
Laundry Electric Dryer Hookup, Utility Room, Full Size W/D Area, Washer Hookup
Exterior
Exterior Feature Covered Patio/Porch
Garage Spaces 2.0
Fence Wood
Utilities Available City Sewer, City Water
Roof Type Composition
Total Parking Spaces 2
Garage Yes
Building
Lot Description Few Trees, Interior Lot, Sprinkler System
Story One
Foundation Slab
Level or Stories One
Structure Type Brick,Rock/Stone
Schools
Elementary Schools Woodridge
Middle Schools Curtistene S Mccowan
High Schools Desoto
School District Desoto Isd
Others
Ownership ROBBIE HALE HMS 214-632-9347
Acceptable Financing Conventional
Listing Terms Conventional
Financing Contract
Read Less Info
Want to know what your home might be worth? Contact us for a FREE valuation!

Our team is ready to help you sell your home for the highest possible price ASAP

©2025 North Texas Real Estate Information Systems.
Bought with Kiara Whitney • Paragon, REALTORS
“My job is to find and attract mastery-based agents to the office, protect the culture, and make sure everyone is happy! ”





