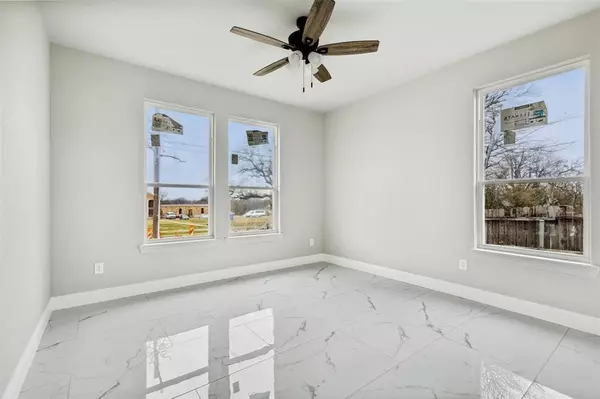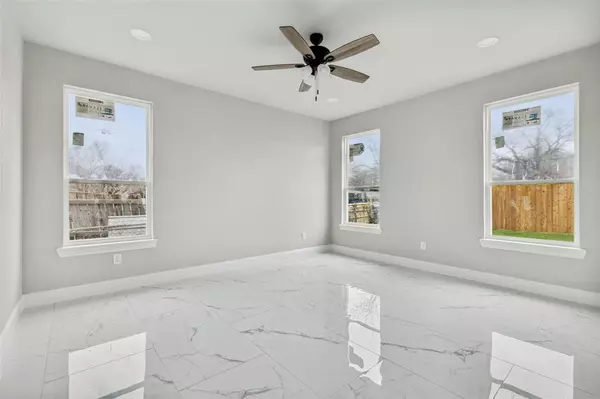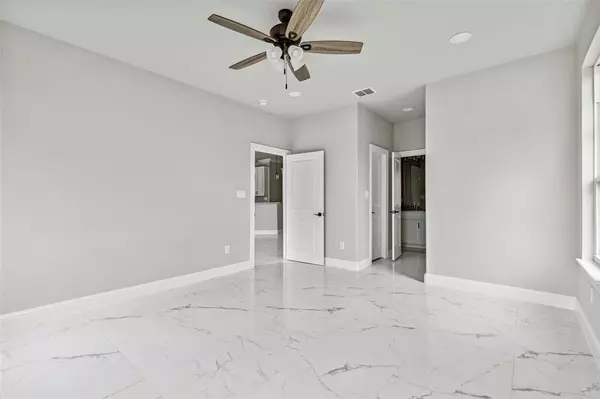$330,000
For more information regarding the value of a property, please contact us for a free consultation.
3 Beds
3 Baths
1,700 SqFt
SOLD DATE : 08/16/2024
Key Details
Property Type Single Family Home
Sub Type Single Family Residence
Listing Status Sold
Purchase Type For Sale
Square Footage 1,700 sqft
Price per Sqft $194
Subdivision Cobbs Orchard Add
MLS Listing ID 20515979
Sold Date 08/16/24
Style Craftsman,Traditional
Bedrooms 3
Full Baths 2
Half Baths 1
HOA Y/N None
Year Built 2024
Annual Tax Amount $130
Lot Size 5,837 Sqft
Acres 0.134
Property Description
Welcome HOME to this stunning NEW construction that offers the perfect blend of comfort and modern. Charming curb appeal with a white elevation and dark accents! This beautiful home has three spacious bedrooms, 2 full and one half bathrooms plus a 2-car garage. This builder has put in every attention to detail and top-notch craftsmanship. The open kitchen and island along with brand new appliances will make cooking a delight. Gorgeous Primary Suite with an en-suite bath that features granite countertops, dual sinks, separate shower plus a walk in closet. Great sized Guest Bedrooms! The Guest Bathroom showcases dual sinks, granite countertops along with a shower w-decorative tile surround. Amazing open floor plan is light & bright throughout! Full size utility room with built in shelves. Relax on the back porch after a long day, it overlooks the large backyard. Don't miss out on the opportunity to see this home and make it your forever home. A MUST SEE!
Location
State TX
County Tarrant
Community Curbs, Sidewalks
Direction From Highway 287, Go West on Collin Street, Left on Shackleford Street, Right on Collin Street, Right on Foard Street. The property will be on the Right.
Rooms
Dining Room 1
Interior
Interior Features Built-in Features, Cable TV Available, Chandelier, Decorative Lighting, Double Vanity, Eat-in Kitchen, Granite Counters, High Speed Internet Available, Kitchen Island, Open Floorplan, Pantry, Walk-In Closet(s)
Heating Central, Electric
Cooling Ceiling Fan(s), Central Air, Electric
Flooring Ceramic Tile, Stone, Tile
Appliance Disposal, Electric Cooktop, Electric Oven, Electric Range, Microwave
Heat Source Central, Electric
Laundry Electric Dryer Hookup, Utility Room, Full Size W/D Area, Washer Hookup
Exterior
Exterior Feature Covered Patio/Porch, Lighting, Private Yard
Garage Spaces 2.0
Fence Back Yard, Barbed Wire, Fenced, Wood
Community Features Curbs, Sidewalks
Utilities Available All Weather Road, Cable Available, City Sewer, City Water, Concrete, Curbs, Electricity Available, Electricity Connected, Phone Available, Sewer Available, Sidewalk
Roof Type Composition,Shingle
Total Parking Spaces 2
Garage Yes
Building
Lot Description Few Trees, Interior Lot, Landscaped, Subdivision
Story One
Foundation Slab
Level or Stories One
Structure Type Brick,Siding,Wood
Schools
Elementary Schools Oaklawn
Middle Schools Forest Oak
High Schools Wyatt Od
School District Fort Worth Isd
Others
Ownership Of Record
Acceptable Financing Cash, Conventional, FHA, VA Loan
Listing Terms Cash, Conventional, FHA, VA Loan
Financing Other
Read Less Info
Want to know what your home might be worth? Contact us for a FREE valuation!

Our team is ready to help you sell your home for the highest possible price ASAP

©2025 North Texas Real Estate Information Systems.
Bought with David Brown • David Christopher & Associates
“My job is to find and attract mastery-based agents to the office, protect the culture, and make sure everyone is happy! ”





