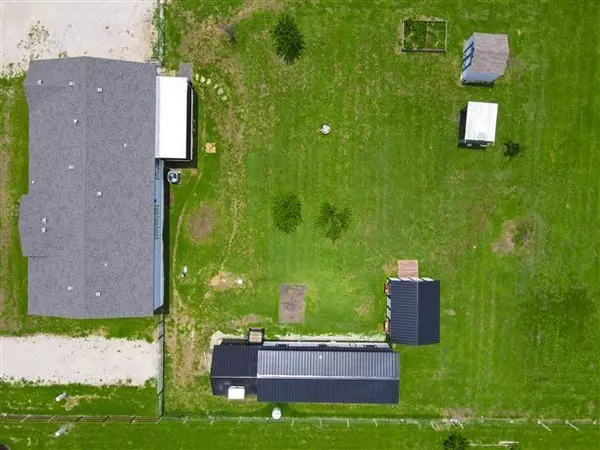$349,900
For more information regarding the value of a property, please contact us for a free consultation.
3 Beds
2 Baths
2,048 SqFt
SOLD DATE : 08/12/2024
Key Details
Property Type Manufactured Home
Sub Type Manufactured Home
Listing Status Sold
Purchase Type For Sale
Square Footage 2,048 sqft
Price per Sqft $170
Subdivision Misty Meadows Ph 01
MLS Listing ID 20649381
Sold Date 08/12/24
Style Modern Farmhouse
Bedrooms 3
Full Baths 2
HOA Y/N None
Year Built 2001
Annual Tax Amount $4,521
Lot Size 1.000 Acres
Acres 1.0
Property Description
Country living meets modern comfort on a 1-acre property just outside the city limits! This estate boasts not just one, but TWO residences perfectly designed for versatile living arrangements. The main house features an inviting open floor plan, ideal for gatherings and everyday living. Convenience abounds with two driveways and in the main house, you'll find a spacious master suite with a large garden tub in the master bath. The kitchen is a chef's dream, with abundant cabinet storage & the refrigerator stays! Safety is also paramount with a dedicated tornado shelter on the property. A unique highlight of this property is the upscale in-law cottage, a separate 1BR, 1BA with custom features throughout like wood ceilings, electric fireplace, upgraded insulation, mini-split AC's, metal roof, 12x12 patio, FP, fridge, stove, convection microwave washer & dryer. Whether for
family, guests, or a rental, this cottage adds versatility to this estate!
Location
State TX
County Johnson
Direction Be sure to type 913a in gps. If the A is not on the directions, it will not be the correct location!
Rooms
Dining Room 1
Interior
Interior Features High Speed Internet Available, Kitchen Island, Open Floorplan, Wainscoting, Walk-In Closet(s)
Heating Central, Electric, ENERGY STAR Qualified Equipment
Cooling Ceiling Fan(s), Central Air, Electric
Flooring Carpet, Ceramic Tile, Other, Vinyl
Equipment Dehumidifier
Appliance Built-in Refrigerator, Dishwasher, Disposal, Electric Oven, Electric Range, Ice Maker, Vented Exhaust Fan
Heat Source Central, Electric, ENERGY STAR Qualified Equipment
Laundry Electric Dryer Hookup, Utility Room, Full Size W/D Area, Washer Hookup
Exterior
Exterior Feature Covered Deck, Storage
Fence Back Yard, Net
Utilities Available Aerobic Septic, Co-op Electric, Co-op Water, Electricity Available, Electricity Connected, Master Water Meter, Septic
Roof Type Composition
Garage No
Building
Lot Description Acreage, Agricultural
Story One
Foundation Pillar/Post/Pier
Level or Stories One
Structure Type Fiber Cement,Wood
Schools
Elementary Schools Staples
Middle Schools Loflin
High Schools Joshua
School District Joshua Isd
Others
Restrictions No Restrictions
Ownership Jamie Whitney & Samantha Strohm
Acceptable Financing Cash, Conventional, FHA, VA Loan
Listing Terms Cash, Conventional, FHA, VA Loan
Financing VA
Special Listing Condition Aerial Photo
Read Less Info
Want to know what your home might be worth? Contact us for a FREE valuation!

Our team is ready to help you sell your home for the highest possible price ASAP

©2025 North Texas Real Estate Information Systems.
Bought with Briann Davidson • Fathom Realty, LLC
“My job is to find and attract mastery-based agents to the office, protect the culture, and make sure everyone is happy! ”





