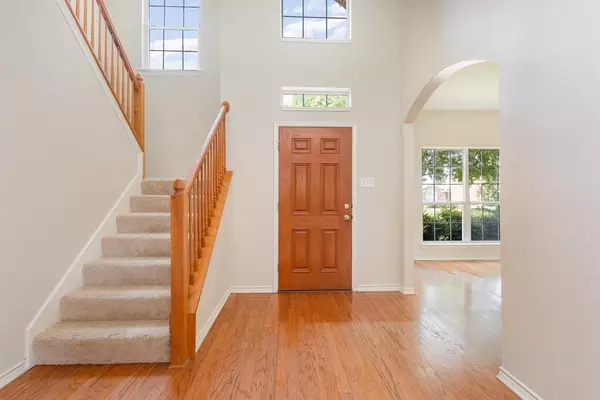$475,000
For more information regarding the value of a property, please contact us for a free consultation.
4 Beds
3 Baths
2,418 SqFt
SOLD DATE : 08/12/2024
Key Details
Property Type Single Family Home
Sub Type Single Family Residence
Listing Status Sold
Purchase Type For Sale
Square Footage 2,418 sqft
Price per Sqft $196
Subdivision Bethany Creek Estates Ph B
MLS Listing ID 20632480
Sold Date 08/12/24
Bedrooms 4
Full Baths 2
Half Baths 1
HOA Y/N None
Year Built 1999
Annual Tax Amount $6,876
Lot Size 7,906 Sqft
Acres 0.1815
Property Description
Discover this FABULOUS 4 Bed, 2.5 Bath Home in Bethany Creek Estates, an established neighborhood with NO HOA! Prime location - just a block from Bethany Lakes Park & Joe Farmer Rec Center. Stunning curb appeal welcomes you to this beautifully updated home.
The spacious master bedroom is conveniently located downstairs, offering privacy and ease of access. The spacious master suite features a huge walk-in closet fit for all your needs. This home features a large living room and a large family-game room and two dining rooms, providing ample space for family gatherings and entertaining. The living room includes a charming brick gas fireplace, while the kitchen boasts a gas cooktop and granite counters.
Step outside to the large backyard oasis, complete with a covered porch, garden beds, a board-on-board fence, and a koi pond - perfect for outdoor fun and relaxation. Don't miss out on this amazing opportunity in Allen ISD!
Location
State TX
County Collin
Community Curbs
Direction East on Bethany and a right on Cheyenne then right on Normandy House will be on the left.
Rooms
Dining Room 2
Interior
Interior Features Eat-in Kitchen, Granite Counters, High Speed Internet Available, Pantry, Walk-In Closet(s)
Heating Central, Gas Jets
Cooling Central Air, Electric
Flooring Carpet, Wood
Fireplaces Number 1
Fireplaces Type Living Room
Appliance Dishwasher, Disposal, Gas Range, Gas Water Heater
Heat Source Central, Gas Jets
Laundry Utility Room
Exterior
Exterior Feature Awning(s), Barbecue, Garden(s), Rain Gutters, Outdoor Grill, Private Yard
Garage Spaces 2.0
Fence Back Yard, Fenced, Wood
Community Features Curbs
Utilities Available City Sewer, City Water
Roof Type Asphalt,Composition
Total Parking Spaces 2
Garage Yes
Building
Lot Description Sprinkler System
Story Two
Foundation Slab
Level or Stories Two
Structure Type Brick
Schools
Elementary Schools Bolin
Middle Schools Ford
High Schools Allen
School District Allen Isd
Others
Restrictions None
Ownership See Remarks
Acceptable Financing Cash, Conventional, FHA, VA Loan
Listing Terms Cash, Conventional, FHA, VA Loan
Financing Conventional
Read Less Info
Want to know what your home might be worth? Contact us for a FREE valuation!

Our team is ready to help you sell your home for the highest possible price ASAP

©2025 North Texas Real Estate Information Systems.
Bought with Emily Ji • Mersal Realty
“My job is to find and attract mastery-based agents to the office, protect the culture, and make sure everyone is happy! ”





