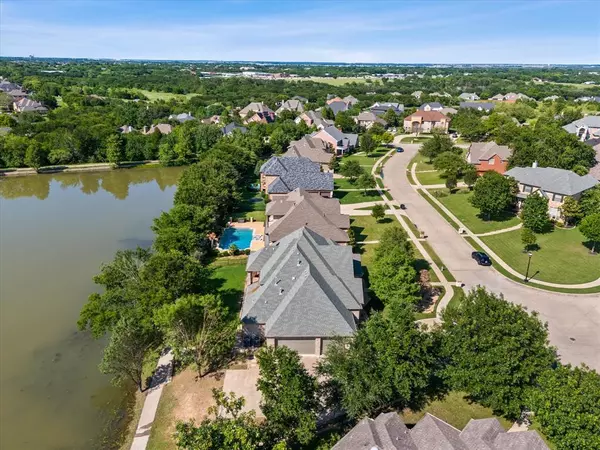$745,000
For more information regarding the value of a property, please contact us for a free consultation.
4 Beds
4 Baths
3,786 SqFt
SOLD DATE : 07/31/2024
Key Details
Property Type Single Family Home
Sub Type Single Family Residence
Listing Status Sold
Purchase Type For Sale
Square Footage 3,786 sqft
Price per Sqft $196
Subdivision Stone Canyon Ph 02
MLS Listing ID 20629538
Sold Date 07/31/24
Style Traditional
Bedrooms 4
Full Baths 3
Half Baths 1
HOA Fees $83/qua
HOA Y/N Mandatory
Year Built 2004
Annual Tax Amount $16,078
Lot Size 0.276 Acres
Acres 0.276
Property Description
Beautiful home located in the gated community of Stone Canyon. This gorgeous home backs up to a 5 ac lake with views from almost every window. The home features hand scraped hardwood floors throughout a large portion of the home including the primary bedroom .Primary suite also features a gabled ceiling and floor to ceiling windows with gorgeous water views. One additional bedroom, full bath and office located on the first floor. The gourmet kitchen features a 5 burner gas cooktop, SS appliances and granite counter tops. Second floor has a great flex space perfect for a gym, playroom, secondary office and has a private balcony overlooking the water. The 3 car garage has epoxy flooring perfect for easy clean up. New landscaping was recently installed with low maintenance drought tolerant plants as well as a newly installed water softener. This stunning home is ready for new owners to enjoy summer nights on the back patio grilling and enjoying the amazing waterfront view.
Location
State TX
County Dallas
Direction From US HWY 80 go south on Collins Rd, turn LEFT on Stone Canyon Dr. Main gate will open automatically when you pull up. Go straight to first stop sign and turn RIGHT on San Gabriel. Proceed straight on San Gabriel and turn RIGHT on Overlook Drive and home will be on the RIGHT.
Rooms
Dining Room 2
Interior
Interior Features Cable TV Available, Chandelier, Decorative Lighting, Eat-in Kitchen, Granite Counters, High Speed Internet Available, Kitchen Island, Open Floorplan, Pantry, Vaulted Ceiling(s), Walk-In Closet(s)
Cooling Ceiling Fan(s), Central Air, Electric
Flooring Carpet, Ceramic Tile, Hardwood
Fireplaces Number 1
Fireplaces Type Family Room, Gas
Appliance Built-in Gas Range, Dishwasher, Disposal, Electric Oven, Microwave
Exterior
Exterior Feature Balcony, Covered Patio/Porch, Rain Gutters, Lighting
Garage Spaces 3.0
Fence Wrought Iron
Utilities Available Cable Available, City Sewer, City Water, Curbs, Individual Gas Meter
Waterfront Description Retaining Wall – Steel
Roof Type Composition
Total Parking Spaces 3
Garage Yes
Building
Lot Description Interior Lot, Landscaped, Sprinkler System, Subdivision, Water/Lake View, Waterfront
Story Two
Level or Stories Two
Structure Type Brick,Rock/Stone
Schools
Elementary Schools Sunnyvale
Middle Schools Sunnyvale
High Schools Sunnyvale
School District Sunnyvale Isd
Others
Ownership Contact Agent
Acceptable Financing Cash, Conventional, FHA, VA Loan
Listing Terms Cash, Conventional, FHA, VA Loan
Financing Conventional
Read Less Info
Want to know what your home might be worth? Contact us for a FREE valuation!

Our team is ready to help you sell your home for the highest possible price ASAP

©2025 North Texas Real Estate Information Systems.
Bought with Austin Rettig • RRG Realty Group
“My job is to find and attract mastery-based agents to the office, protect the culture, and make sure everyone is happy! ”





