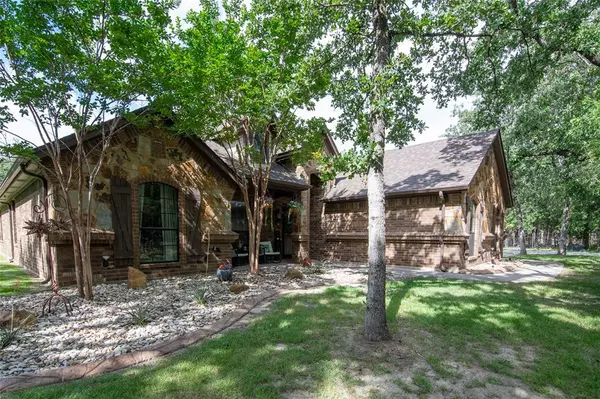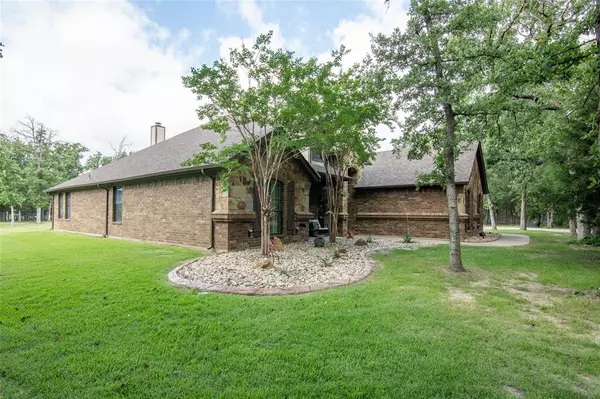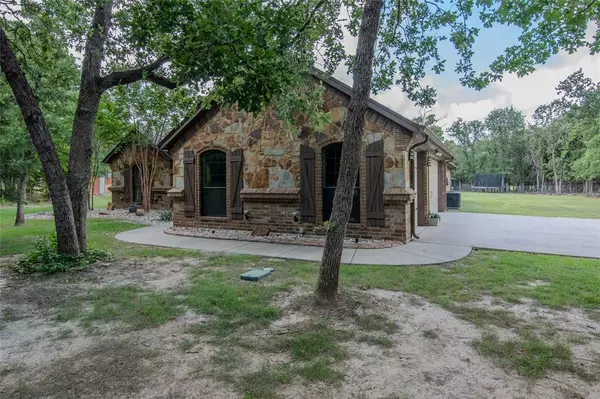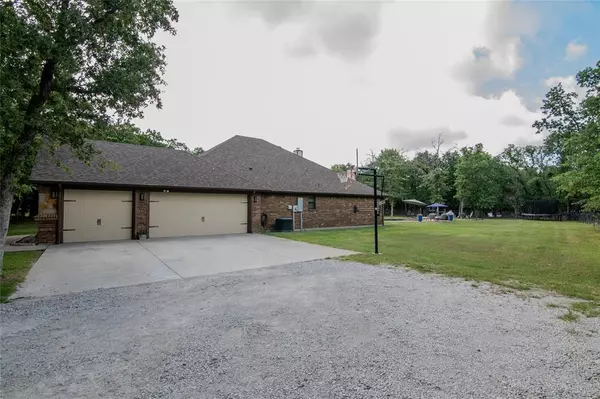$629,900
For more information regarding the value of a property, please contact us for a free consultation.
4 Beds
2 Baths
2,004 SqFt
SOLD DATE : 07/29/2024
Key Details
Property Type Single Family Home
Sub Type Single Family Residence
Listing Status Sold
Purchase Type For Sale
Square Footage 2,004 sqft
Price per Sqft $314
Subdivision Dodson Sarah Ann
MLS Listing ID 20651401
Sold Date 07/29/24
Style Traditional
Bedrooms 4
Full Baths 2
HOA Y/N None
Year Built 2013
Annual Tax Amount $6,617
Lot Size 2.000 Acres
Acres 2.0
Property Description
Escape to a serene spacious 4-bedroom, 2-bathroom home nestled on a scenic 2-acre lot just outside the city limits. The open layout of the living area welcomes you with engineered wood floors, rock fireplace and views of the expansive backyard. A well-equipped kitchen with modern appliances and a dining area create the perfect space for hosting gatherings or enjoying family meals.
Outside, a sparkling pool offers a refreshing oasis on warm days, complemented by lush greenery and ample space for outdoor activities. The Cantina shop is finished out with air conditioning and a bathroom which is great for hosting holidays and entertaining.
The home's four bedrooms include a private primary suite with an en-suite bathroom featuring a soaking tub and shower. Additional amenities such as a 3-car garage, separate laundry room, and updated fixtures. Located just a short drive from city conveniences, this property offers everything you could ever want with space to grow!
Location
State TX
County Parker
Direction From 199, take the exit to FM 730 and go South. Make a right on Greg St. House will be on the left hand side about a half mile down.
Rooms
Dining Room 1
Interior
Interior Features Decorative Lighting, Eat-in Kitchen, Flat Screen Wiring, Granite Counters, High Speed Internet Available, Kitchen Island, Open Floorplan
Heating Central, Electric, Heat Pump
Cooling Ceiling Fan(s), Central Air, Electric, Heat Pump, Roof Turbine(s)
Flooring Carpet, Ceramic Tile, Hardwood, Laminate
Fireplaces Number 2
Fireplaces Type Wood Burning
Appliance Dishwasher, Disposal, Electric Range, Electric Water Heater, Microwave
Heat Source Central, Electric, Heat Pump
Laundry Electric Dryer Hookup, Utility Room, Full Size W/D Area, Washer Hookup
Exterior
Exterior Feature Awning(s), Built-in Barbecue, Covered Deck, Covered Patio/Porch, Fire Pit, Gas Grill, Rain Gutters, Lighting, Outdoor Grill, Outdoor Living Center, RV/Boat Parking, Storage
Garage Spaces 3.0
Carport Spaces 2
Fence Fenced, Full, Metal, Pipe, Privacy, Wire
Pool Gunite, In Ground, Private, Salt Water, Sport
Utilities Available All Weather Road, Co-op Electric, Private Sewer, Septic, Underground Utilities, Well, No City Services
Roof Type Composition,Shingle
Total Parking Spaces 5
Garage Yes
Private Pool 1
Building
Lot Description Acreage, Cleared, Landscaped, Lrg. Backyard Grass, Many Trees, Oak, Pine, Sprinkler System
Story One
Foundation Slab
Level or Stories One
Structure Type Brick,Rock/Stone,Siding
Schools
Elementary Schools Hilltop
High Schools Azle
School District Azle Isd
Others
Ownership See TAX
Acceptable Financing Cash, Conventional, FHA, VA Loan
Listing Terms Cash, Conventional, FHA, VA Loan
Financing Conventional
Special Listing Condition Aerial Photo
Read Less Info
Want to know what your home might be worth? Contact us for a FREE valuation!

Our team is ready to help you sell your home for the highest possible price ASAP

©2025 North Texas Real Estate Information Systems.
Bought with Betty Fish • Dewbrew Realty, Inc
“My job is to find and attract mastery-based agents to the office, protect the culture, and make sure everyone is happy! ”





