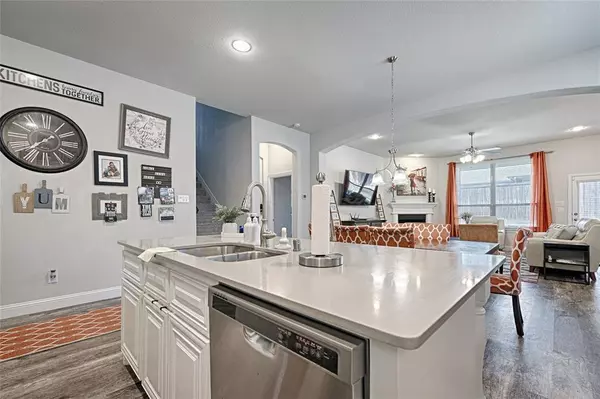$499,900
For more information regarding the value of a property, please contact us for a free consultation.
4 Beds
2 Baths
2,594 SqFt
SOLD DATE : 07/25/2024
Key Details
Property Type Single Family Home
Sub Type Single Family Residence
Listing Status Sold
Purchase Type For Sale
Square Footage 2,594 sqft
Price per Sqft $192
Subdivision Artesia Ph 4C
MLS Listing ID 20625073
Sold Date 07/25/24
Style Traditional
Bedrooms 4
Full Baths 2
HOA Fees $55/ann
HOA Y/N Mandatory
Year Built 2018
Annual Tax Amount $9,997
Lot Size 5,662 Sqft
Acres 0.13
Property Description
THE SELL IT TOMORROW PRICE!!! IT'S A NO BRAINER! This 4 bedroom available in the Highly sought after neighborhood of Artesia is a delight, with tall ceiling and amenities galore! A beautifully landscaped home with a excellent split bedroom design. The home features large living space and plenty of storage! Entering the home you notice the tall tray ceilings and custom flooring! The kitchen is bright, with stainless steel appliances, tall cabinets, and large pantry! Granite Tops and plenty of space for all and everything! LED lighting throughout the home to help on the electric bills. Fireplace in the living room offering a cozy feel! The master bedroom is spacious with custom fan and French doors to the bathroom. Master bathroom with upgraded stand up shower tiles, large tub with plenty of counter space! The 2nd living upstairs is HUGE! This room is versatile in use and is an excellent space for all! Private backyard and large trees for shade! Nice covered patio too!
Location
State TX
County Denton
Community Community Pool, Fitness Center, Jogging Path/Bike Path, Park, Playground, Pool
Direction From 380, North on Teel, Right on Commons Way, Right on Canyon Ridge, Eight on Amistad, Home is on Left.
Rooms
Dining Room 2
Interior
Interior Features Cable TV Available, Flat Screen Wiring, Granite Counters, High Speed Internet Available
Heating Central
Cooling Central Air
Flooring Carpet, Tile, Wood
Fireplaces Number 1
Fireplaces Type Gas, Gas Logs
Appliance Dishwasher, Disposal, Electric Cooktop, Electric Oven, Microwave
Heat Source Central
Laundry Utility Room, Full Size W/D Area
Exterior
Exterior Feature Covered Patio/Porch, Rain Gutters, Lighting
Garage Spaces 2.0
Fence Wood
Community Features Community Pool, Fitness Center, Jogging Path/Bike Path, Park, Playground, Pool
Utilities Available City Sewer, City Water
Roof Type Composition
Total Parking Spaces 2
Garage Yes
Building
Story One
Foundation Slab
Level or Stories One
Structure Type Brick,Wood
Schools
Elementary Schools Charles And Cindy Stuber
Middle Schools William Rushing
High Schools Prosper
School District Prosper Isd
Others
Restrictions Deed
Ownership Of Record
Acceptable Financing Cash, Conventional, FHA, Texas Vet, USDA Loan, VA Loan
Listing Terms Cash, Conventional, FHA, Texas Vet, USDA Loan, VA Loan
Financing Conventional
Read Less Info
Want to know what your home might be worth? Contact us for a FREE valuation!

Our team is ready to help you sell your home for the highest possible price ASAP

©2025 North Texas Real Estate Information Systems.
Bought with PRITHVIRAJ PATIL • REKonnection, LLC
“My job is to find and attract mastery-based agents to the office, protect the culture, and make sure everyone is happy! ”





