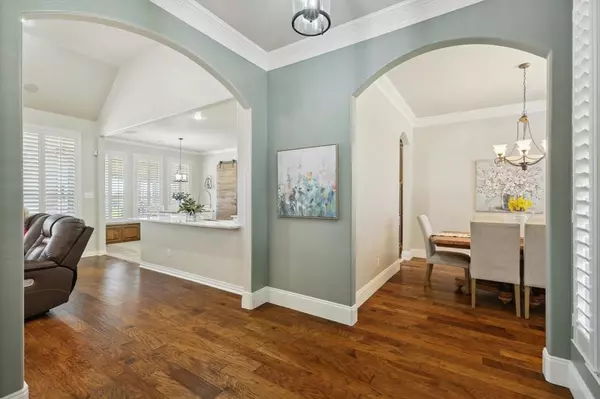$1,385,000
For more information regarding the value of a property, please contact us for a free consultation.
7 Beds
5 Baths
4,857 SqFt
SOLD DATE : 07/22/2024
Key Details
Property Type Single Family Home
Sub Type Single Family Residence
Listing Status Sold
Purchase Type For Sale
Square Footage 4,857 sqft
Price per Sqft $285
Subdivision Thornhill Ranch Estates
MLS Listing ID 20569407
Sold Date 07/22/24
Style Traditional
Bedrooms 7
Full Baths 3
Half Baths 2
HOA Fees $8/ann
HOA Y/N Mandatory
Year Built 2001
Annual Tax Amount $13,510
Lot Size 1.001 Acres
Acres 1.001
Property Description
Enchanting 7-Bedroom Estate: Luxurious Living Meets Rustic Charm!
Dreaming of expansive spaces both inside and out? This stunning 7-bedroom property sits on a generous 1-acre plot, effortlessly blending luxury with rustic charm. A true haven for relaxation and entertainment, the residence boasts a sparkling pool and spa, beckoning for summer fun. The detached garage offers ample storage, while the in-law suite provides private comfort for guests including its own kitchen. Inside, discover a game room ready for leisure and laughter, and a masterful kitchen overlooking serene outdoor vistas. This property encapsulates a lifestyle of grandeur and warmth, awaiting to be your forever home. See supplements for more details on this amazing property.
Location
State TX
County Denton
Direction From 2499 & 407, go west on 407 to McMakin. S on McMakin to Thornhill Cir From 2499 & 1171, go west on 1171 to Shiloh. N on Shiloh to Thornhill Cir
Rooms
Dining Room 2
Interior
Interior Features Cable TV Available, Decorative Lighting, Eat-in Kitchen, Granite Counters, In-Law Suite Floorplan, Kitchen Island, Sound System Wiring, Vaulted Ceiling(s), Walk-In Closet(s), Wet Bar
Heating Central, Natural Gas
Cooling Ceiling Fan(s), Central Air, Electric
Flooring Carpet, Ceramic Tile, Luxury Vinyl Plank, Wood
Fireplaces Number 1
Fireplaces Type Decorative, Gas Logs, Stone
Appliance Built-in Refrigerator, Dishwasher, Disposal, Electric Oven, Gas Cooktop, Gas Water Heater, Microwave, Double Oven
Heat Source Central, Natural Gas
Laundry Electric Dryer Hookup, Full Size W/D Area, Washer Hookup
Exterior
Exterior Feature Attached Grill, Balcony, Covered Patio/Porch, Gas Grill, Rain Gutters, Lighting, Outdoor Kitchen, Private Entrance
Garage Spaces 3.0
Pool Gunite, In Ground, Pool/Spa Combo
Utilities Available Aerobic Septic, City Water, Concrete, Well
Roof Type Composition
Total Parking Spaces 3
Garage Yes
Private Pool 1
Building
Lot Description Acreage
Story Two
Foundation Slab
Level or Stories Two
Structure Type Brick,Rock/Stone
Schools
Elementary Schools Dorothy P Adkins
Middle Schools Tom Harpool
High Schools Guyer
School District Denton Isd
Others
Ownership See Tax
Financing Conventional
Read Less Info
Want to know what your home might be worth? Contact us for a FREE valuation!

Our team is ready to help you sell your home for the highest possible price ASAP

©2025 North Texas Real Estate Information Systems.
Bought with Stephanie Phillips • Independent Realty
“My job is to find and attract mastery-based agents to the office, protect the culture, and make sure everyone is happy! ”





