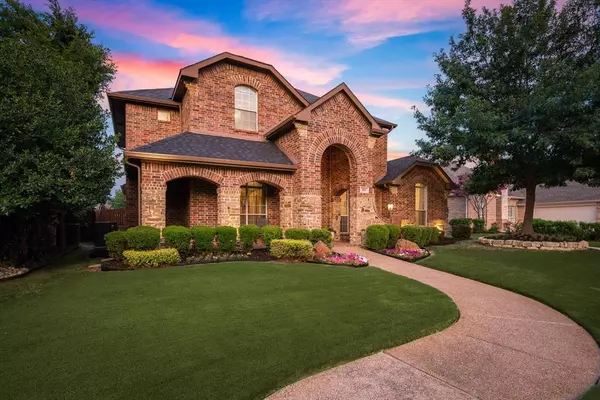$715,000
For more information regarding the value of a property, please contact us for a free consultation.
4 Beds
4 Baths
3,107 SqFt
SOLD DATE : 07/12/2024
Key Details
Property Type Single Family Home
Sub Type Single Family Residence
Listing Status Sold
Purchase Type For Sale
Square Footage 3,107 sqft
Price per Sqft $230
Subdivision Bloomfield At Hidden Lakes
MLS Listing ID 20641769
Sold Date 07/12/24
Style Traditional
Bedrooms 4
Full Baths 3
Half Baths 1
HOA Fees $56/ann
HOA Y/N Mandatory
Year Built 1998
Annual Tax Amount $12,142
Lot Size 8,842 Sqft
Acres 0.203
Property Description
MUST SEE! Beautifully updated home nestled in the coveted Bloomfield at Hidden Lakes Community, offering 4 bedrooms, 4 bathrooms, 3 living areas & a designated office, or optional 5th bedroom. This exquisite home boasts an open floorplan with vaulted ceilings, wood floors & fabulous decorative accent walls throughout. Be impressed with the primary suite showcasing tall ceilings, a picturesque bay window & an ensuite with custom cabinetry, quartz countertops & a stunning marble tiled walk in shower with a relaxing soaker tub. The kitchen is a chefs dream featuring a large island, SS appliances, an amazing farm sink, upscale decorative lighting, & granite countertops, all complimented by classic white cabinetry & white subway tiled backsplash. Outside you will find a spacious extended patio & yard connected to a heated & cooled garage creating a comfortable & versatile space to play. Ideal location, in proximity to many dining & shopping options, & within the award winning Keller ISD.
Location
State TX
County Tarrant
Community Club House, Community Pool, Curbs, Fishing, Jogging Path/Bike Path, Playground, Sidewalks
Direction From Hwy 114 Head South on Hwy 377. Turn left on Keller Parkway, Then turn right on Bloomfield Dr. House will be on your left.
Rooms
Dining Room 2
Interior
Interior Features Built-in Features, Cable TV Available, Decorative Lighting, Eat-in Kitchen, Flat Screen Wiring, Granite Counters, High Speed Internet Available, Kitchen Island, Open Floorplan, Pantry, Vaulted Ceiling(s), Walk-In Closet(s)
Heating Central
Cooling Central Air
Flooring Carpet, Tile, Wood
Fireplaces Number 1
Fireplaces Type Wood Burning
Appliance Dishwasher, Disposal, Electric Oven, Gas Cooktop, Gas Water Heater, Microwave, Plumbed For Gas in Kitchen
Heat Source Central
Laundry Electric Dryer Hookup, Utility Room, Full Size W/D Area, Washer Hookup
Exterior
Exterior Feature Covered Patio/Porch, Rain Gutters, Lighting
Garage Spaces 2.0
Fence Brick, Gate, Wood
Community Features Club House, Community Pool, Curbs, Fishing, Jogging Path/Bike Path, Playground, Sidewalks
Utilities Available City Sewer, City Water
Roof Type Composition
Total Parking Spaces 2
Garage Yes
Building
Lot Description Few Trees, Interior Lot, Landscaped, Lrg. Backyard Grass, Sprinkler System, Subdivision
Story Two
Foundation Slab
Level or Stories Two
Structure Type Brick
Schools
Elementary Schools Florence
Middle Schools Keller
High Schools Keller
School District Keller Isd
Others
Restrictions Unknown Encumbrance(s)
Ownership Kenneth and Cynthia Cornell
Acceptable Financing Cash, Conventional, FHA, VA Loan
Listing Terms Cash, Conventional, FHA, VA Loan
Financing Cash
Read Less Info
Want to know what your home might be worth? Contact us for a FREE valuation!

Our team is ready to help you sell your home for the highest possible price ASAP

©2025 North Texas Real Estate Information Systems.
Bought with Chad Collins • JPAR Cedar Hill
“My job is to find and attract mastery-based agents to the office, protect the culture, and make sure everyone is happy! ”





