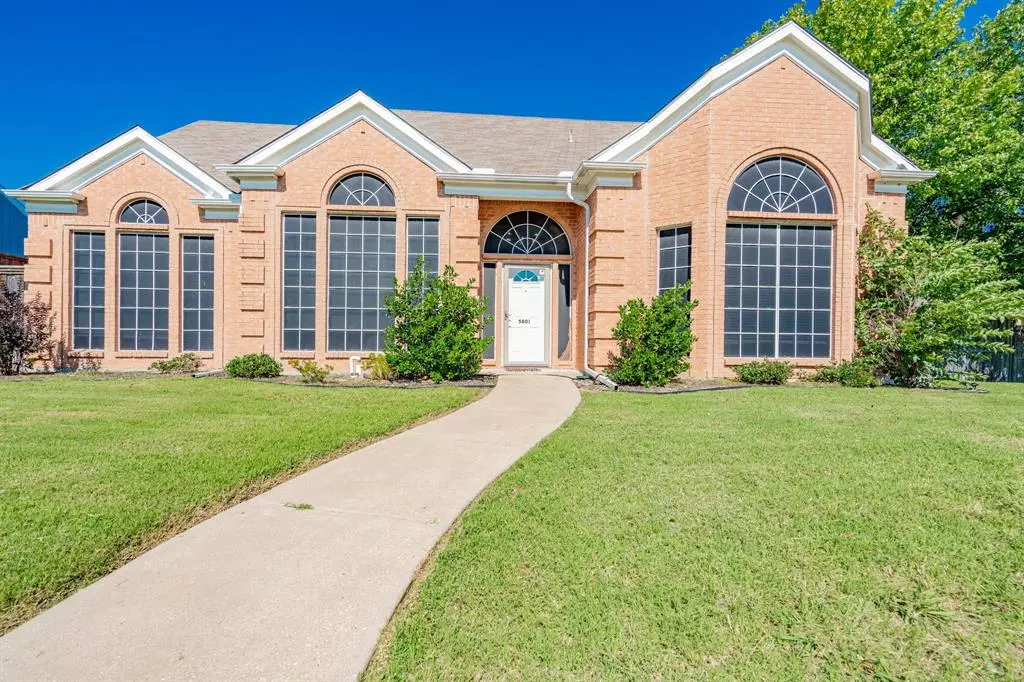$435,000
For more information regarding the value of a property, please contact us for a free consultation.
4 Beds
2 Baths
2,244 SqFt
SOLD DATE : 07/09/2024
Key Details
Property Type Single Family Home
Sub Type Single Family Residence
Listing Status Sold
Purchase Type For Sale
Square Footage 2,244 sqft
Price per Sqft $193
Subdivision Dalrock Heights
MLS Listing ID 20623479
Sold Date 07/09/24
Style Traditional
Bedrooms 4
Full Baths 2
HOA Y/N None
Year Built 1992
Annual Tax Amount $9,444
Lot Size 10,193 Sqft
Acres 0.234
Property Description
Welcome to your dream home! This stunning property is a blend of comfort and elegance. Situated in a quiet neighborhood, this residence sits on an oversized corner lot and offers a sparkling pool that beckons you to unwind and indulge in the joys of outdoor living. Step inside, and you'll be greeted by an inviting entryway that exudes warmth and sophistication. The spacious living area is perfect for entertaining guests or enjoying cozy evenings with loved ones. Retreat to the tranquil master suite, where relaxation awaits. Featuring a generously sized bedroom, a luxurious en-suite bathroom, and a walk-in closet. Three additional bedrooms provide plenty of space for family members or guests, each thoughtfully designed to ensure comfort and privacy. One bedroom can also be utilized as an office, situated right off the master suite! Conveniently located near schools, shopping, dining, and entertainment options, this home offers the perfect balance of tranquility and convenience.
Location
State TX
County Dallas
Direction From Hwy 66 turn Right on Dalrock, then Right on Eagle to Allen
Rooms
Dining Room 2
Interior
Interior Features Cable TV Available, Decorative Lighting, Eat-in Kitchen, High Speed Internet Available, Open Floorplan, Pantry, Walk-In Closet(s)
Heating Central, Electric
Cooling Ceiling Fan(s), Central Air, Electric
Flooring Luxury Vinyl Plank
Fireplaces Number 1
Fireplaces Type Living Room
Appliance Dishwasher, Disposal, Electric Oven, Electric Range, Microwave
Heat Source Central, Electric
Laundry Full Size W/D Area
Exterior
Garage Spaces 2.0
Fence Wood
Pool Gunite, In Ground
Utilities Available City Sewer, City Water
Roof Type Composition
Total Parking Spaces 2
Garage Yes
Private Pool 1
Building
Lot Description Corner Lot, Landscaped, Lrg. Backyard Grass
Story One
Foundation Slab
Level or Stories One
Structure Type Brick,Radiant Barrier
Schools
Elementary Schools Choice Of School
Middle Schools Choice Of School
High Schools Choice Of School
School District Garland Isd
Others
Ownership Of Record
Acceptable Financing Cash, Conventional, FHA, VA Loan
Listing Terms Cash, Conventional, FHA, VA Loan
Financing Conventional
Read Less Info
Want to know what your home might be worth? Contact us for a FREE valuation!

Our team is ready to help you sell your home for the highest possible price ASAP

©2025 North Texas Real Estate Information Systems.
Bought with Kevin Williams • Regal, REALTORS
“My job is to find and attract mastery-based agents to the office, protect the culture, and make sure everyone is happy! ”





