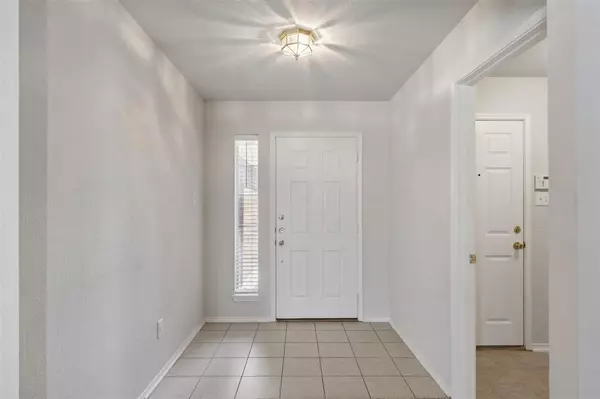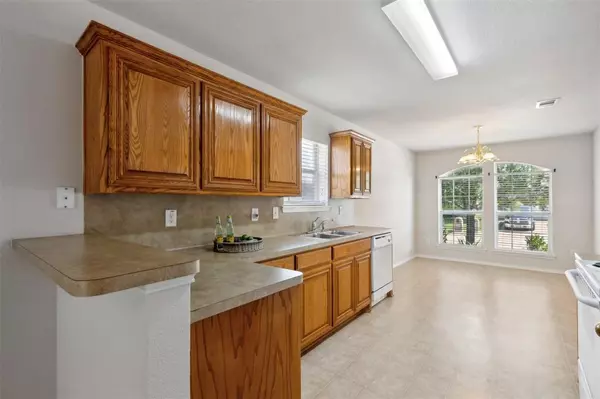$275,000
For more information regarding the value of a property, please contact us for a free consultation.
3 Beds
2 Baths
1,368 SqFt
SOLD DATE : 07/03/2024
Key Details
Property Type Single Family Home
Sub Type Single Family Residence
Listing Status Sold
Purchase Type For Sale
Square Footage 1,368 sqft
Price per Sqft $201
Subdivision Trail Ridge Estates
MLS Listing ID 20624724
Sold Date 07/03/24
Style Traditional
Bedrooms 3
Full Baths 2
HOA Y/N None
Year Built 2007
Annual Tax Amount $5,528
Lot Size 5,009 Sqft
Acres 0.115
Property Description
Welcome to this charming three-bedroom, two-bath home, perfect for those starting their homeownership journey. Recently updated, this residence features brand new carpeting and fresh paint, offering a neutral palette and an inviting atmosphere from the moment you step inside. The layout includes a spacious living room, a well-appointed kitchen, and comfortable bedrooms, providing a practical and cozy living space. The primary suite includes an ensuite bath, ensuring a peaceful retreat for relaxation. A pergola and patio add to the enjoyment of the backyard. Located conveniently near I-30, and 820, this home provides easy access to nearby shopping, dining, and entertainment options, while maintaining the tranquility of a friendly community. New roof, new carpet, newly painted interior and exterior, June 2024. This property offers an excellent opportunity for anyone looking for a beautiful, move-in-ready home. Don't miss out on making this your new haven.
--
Location
State TX
County Tarrant
Direction From I-30, take Chapel Creek exit, and turn onto Chapel Creek. Turn left on Chapin, then right on Wakecrest. Left on Splitridge Ct.
Rooms
Dining Room 1
Interior
Interior Features Cable TV Available, High Speed Internet Available, Open Floorplan, Pantry, Walk-In Closet(s)
Heating Central, Electric
Cooling Ceiling Fan(s), Central Air, Electric
Flooring Carpet, Ceramic Tile, Linoleum
Fireplaces Number 1
Fireplaces Type Wood Burning
Appliance Dishwasher, Disposal, Electric Range, Electric Water Heater, Microwave
Heat Source Central, Electric
Laundry Electric Dryer Hookup, Utility Room, Full Size W/D Area, Washer Hookup
Exterior
Garage Spaces 2.0
Fence Back Yard, Fenced, Wood
Utilities Available City Sewer, City Water, Sidewalk
Roof Type Composition
Total Parking Spaces 2
Garage Yes
Building
Lot Description Cul-De-Sac, Landscaped, Sprinkler System, Subdivision
Story One
Foundation Slab
Level or Stories One
Schools
Elementary Schools Waverlypar
Middle Schools Leonard
High Schools Westn Hill
School District Fort Worth Isd
Others
Restrictions Deed
Ownership See Tax
Acceptable Financing Cash, Conventional, FHA, VA Loan
Listing Terms Cash, Conventional, FHA, VA Loan
Financing Conventional
Read Less Info
Want to know what your home might be worth? Contact us for a FREE valuation!

Our team is ready to help you sell your home for the highest possible price ASAP

©2025 North Texas Real Estate Information Systems.
Bought with Amy Burns • Prime Realty, LLC
“My job is to find and attract mastery-based agents to the office, protect the culture, and make sure everyone is happy! ”





