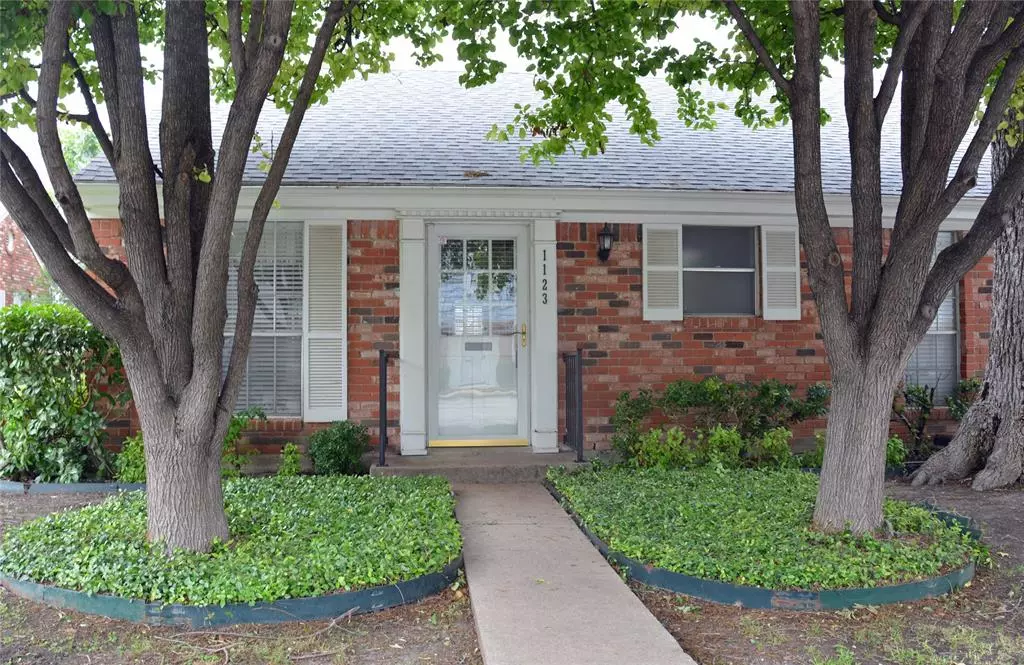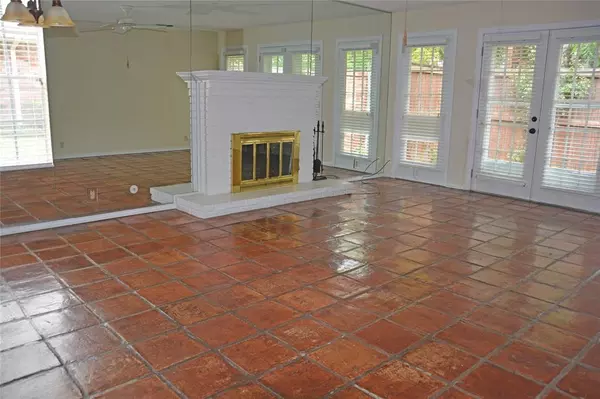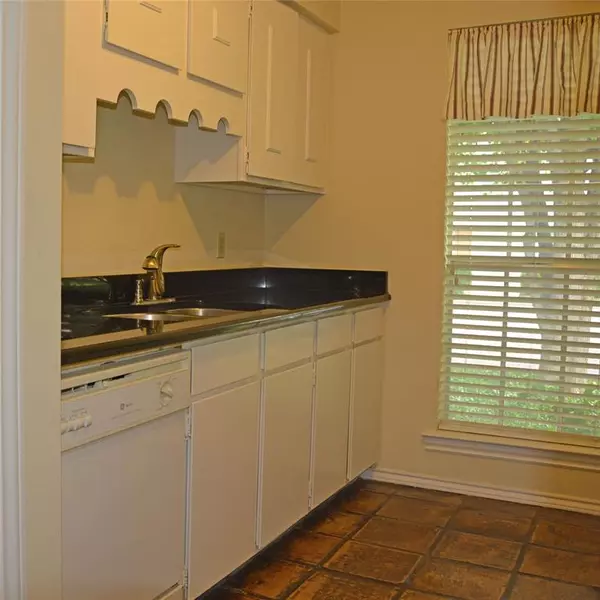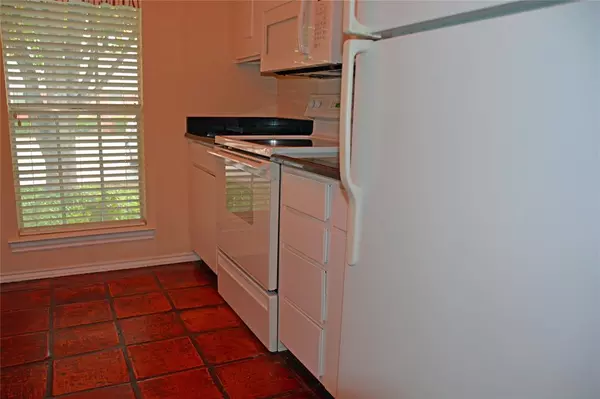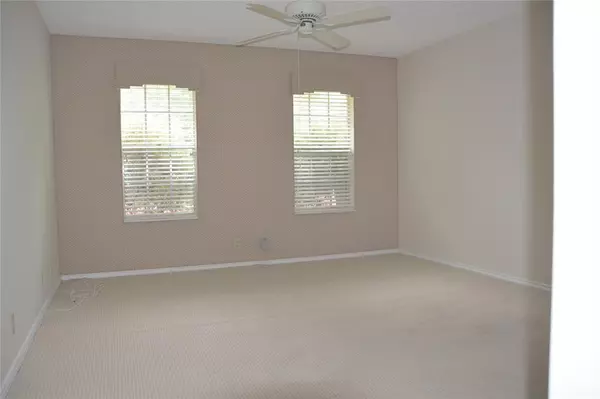$187,500
For more information regarding the value of a property, please contact us for a free consultation.
1 Bed
1 Bath
989 SqFt
SOLD DATE : 07/02/2024
Key Details
Property Type Condo
Sub Type Condominium
Listing Status Sold
Purchase Type For Sale
Square Footage 989 sqft
Price per Sqft $189
Subdivision Indian Crk #2 Condo
MLS Listing ID 20624982
Sold Date 07/02/24
Style Traditional
Bedrooms 1
Full Baths 1
HOA Fees $448/mo
HOA Y/N Mandatory
Year Built 1970
Annual Tax Amount $3,416
Lot Dimensions tbv
Property Description
1123 Roaring Springs is located in the desirable and gated Indian Creek Condominium complex, near Shady Oaks Country Club and Westover Hills. This one bedroom, single story unit features spacious rooms, plenty of storage cabinets and closet space, plus is situated in a very quiet location with easy access to the clubhouse, the pools and the tennis courts. The unit's layout offers easy access from room to room with natural light throughout insuring a very comfortable living experience. The HOA dues include full use of all facilities, front yard maintenance, structural insurance, water and trash services. and reserved covered parking, (C-13). The stacked washer and dryer plus the refrigerator stay with the unit. The seller will pay the remaining $7,500 special HOA assessment fees at closing with an acceptable offer.
Location
State TX
County Tarrant
Community Club House, Gated, Laundry, Perimeter Fencing, Pool
Direction I30 to Horne then N on Horne which becomes Roaring Springs. Turn right into the main guest entrance into Indian Creek Condos then go to the end of the street then right and the condo is on the right and is an end unit.
Rooms
Dining Room 1
Interior
Interior Features Cable TV Available, Open Floorplan, Tile Counters, Walk-In Closet(s)
Heating Central, Electric
Cooling Central Air, Electric
Flooring Carpet, Tile
Fireplaces Number 1
Fireplaces Type Wood Burning
Appliance Dishwasher, Disposal, Electric Cooktop, Electric Oven, Refrigerator
Heat Source Central, Electric
Laundry Stacked W/D Area
Exterior
Carport Spaces 1
Community Features Club House, Gated, Laundry, Perimeter Fencing, Pool
Utilities Available City Sewer, City Water
Roof Type Composition
Total Parking Spaces 1
Garage No
Private Pool 1
Building
Story One
Level or Stories One
Structure Type Brick
Schools
Elementary Schools Burtonhill
Middle Schools Stripling
High Schools Arlngtnhts
School District Fort Worth Isd
Others
Restrictions Development
Ownership Of Record
Financing FHA
Read Less Info
Want to know what your home might be worth? Contact us for a FREE valuation!

Our team is ready to help you sell your home for the highest possible price ASAP

©2025 North Texas Real Estate Information Systems.
Bought with Jake Griffith • Griffith Realty Group
“My job is to find and attract mastery-based agents to the office, protect the culture, and make sure everyone is happy! ”
