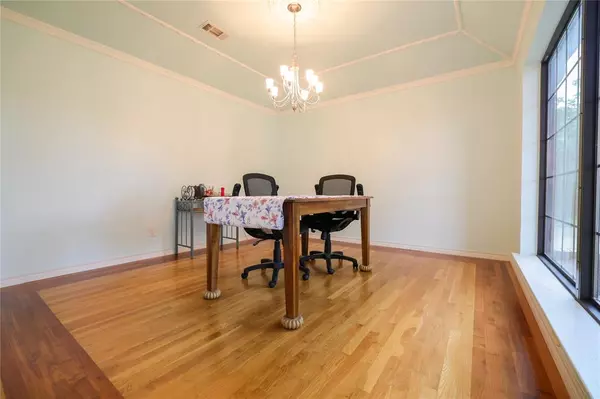$430,000
For more information regarding the value of a property, please contact us for a free consultation.
4 Beds
3 Baths
2,521 SqFt
SOLD DATE : 06/28/2024
Key Details
Property Type Single Family Home
Sub Type Single Family Residence
Listing Status Sold
Purchase Type For Sale
Square Footage 2,521 sqft
Price per Sqft $170
Subdivision Meadow Oaks 05 Rev
MLS Listing ID 20598414
Sold Date 06/28/24
Style Ranch
Bedrooms 4
Full Baths 3
HOA Y/N None
Year Built 1974
Annual Tax Amount $9,256
Lot Size 0.377 Acres
Acres 0.377
Property Description
Meadow Oaks where comfort and serenity awaits. This impeccably maintained home greets you with an oversized front yard and extended driveway. Step inside a spacious living area with vaulted ceilings, versatile fireplace, and energy-efficient double pane windows throughout. The kitchen boasts modern electric & gas appliances, including a Subzero stainless steel refrigerator recently overhauled to like new. Additional features are elegant wood floors, separate dining, and a bonus room. Bedrooms are carpeted, professionally cleaned, and secondary bedrooms are connected by a Jack and Jill bathroom. Primary suite features dual sinks and a standalone shower, leading to a covered patio overlooking the well maintained 9-foot pool. The expansive outdoor space offers ample seating areas, lush greenery which creates a serene oasis. A durable high-impact 30-year roof, underground electricity, and a UV blue light system helps to maintain a clean and healthy environment throughout. Dream home awaits
Location
State TX
County Dallas
Direction I-20E to 360 North 1.6 miles. Exit Green Oaks Blvd./Carrier Parkway- merge on Hwy 360 Turn RIGHT onto Carrier Pkwy Turn RIGHT onto Oakwood Dr.
Rooms
Dining Room 2
Interior
Interior Features Built-in Features, Cable TV Available, Chandelier, Decorative Lighting, Double Vanity, Eat-in Kitchen, Granite Counters, Kitchen Island, Vaulted Ceiling(s), Walk-In Closet(s)
Heating Central
Cooling Central Air, ENERGY STAR Qualified Equipment
Flooring Carpet, Hardwood, Tile
Fireplaces Number 1
Fireplaces Type Electric, Gas
Appliance Built-in Refrigerator, Dishwasher, Disposal, Electric Cooktop, Electric Water Heater, Gas Range, Ice Maker, None
Heat Source Central
Laundry Electric Dryer Hookup, Utility Room, Full Size W/D Area, Washer Hookup
Exterior
Exterior Feature Covered Patio/Porch, Garden(s)
Garage Spaces 2.0
Fence Wood
Pool In Ground
Utilities Available Cable Available, City Water, Electricity Available, Phone Available
Roof Type Composition
Total Parking Spaces 2
Garage Yes
Private Pool 1
Building
Lot Description Few Trees, Landscaped, Lrg. Backyard Grass, Sprinkler System, Subdivision
Story One
Foundation Slab
Level or Stories One
Structure Type Brick
Schools
Elementary Schools Eisenhower
High Schools Grand Prairie
School District Grand Prairie Isd
Others
Restrictions Easement(s)
Ownership Raymond & Gwen Dominguez
Financing Conventional
Special Listing Condition Utility Easement
Read Less Info
Want to know what your home might be worth? Contact us for a FREE valuation!

Our team is ready to help you sell your home for the highest possible price ASAP

©2025 North Texas Real Estate Information Systems.
Bought with Jose Feliciano • Century 21 Mike Bowman, Inc.
“My job is to find and attract mastery-based agents to the office, protect the culture, and make sure everyone is happy! ”





