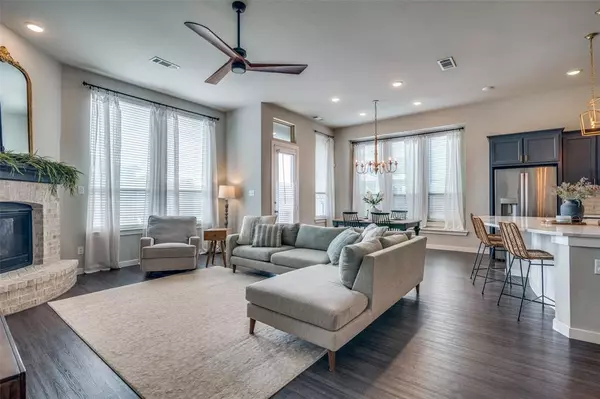$415,000
For more information regarding the value of a property, please contact us for a free consultation.
4 Beds
3 Baths
2,268 SqFt
SOLD DATE : 06/27/2024
Key Details
Property Type Single Family Home
Sub Type Single Family Residence
Listing Status Sold
Purchase Type For Sale
Square Footage 2,268 sqft
Price per Sqft $182
Subdivision Waterscape-Phase 1
MLS Listing ID 20612740
Sold Date 06/27/24
Style Traditional
Bedrooms 4
Full Baths 3
HOA Fees $55/ann
HOA Y/N Mandatory
Year Built 2019
Annual Tax Amount $7,057
Lot Size 6,751 Sqft
Acres 0.155
Property Description
This incredible Highland Built home in Waterscape Community has superb build quality, open floorplan and timeless design. This dream kitchen is even more gorgeous in person, with coffee bar, desired blue cabinetry, gold hardware, gas cooktop, and a vast center island. The impressive family room features high ceilings, stone gas fireplace and an abundance of natural light. There are 4 bedrooms, 3 full bathrooms, walk in closets and a large study off the entry with French doors. There is privacy as there are no homes behind with a view of a heavily treed area, covered patio, and a large wooden deck. This floorplan is great for family living or entertainment. Amenities include club house, play pool, lap pool, large resort pool, sand volleyball court, walking trails, catch and release fully stocked fishing ponds, and playgrounds. New elementary scheduled to open Aug 2024. ***Ask agent how buyer can get credit towards closing costs**
Location
State TX
County Rockwall
Community Club House, Community Pool, Fishing, Greenbelt, Jogging Path/Bike Path, Park, Perimeter Fencing, Playground, Pool, Sidewalks, Other
Direction Take I-30 East, exit 77A, turn R onto FM 548, turn left into Waterscape Blvd, R turn on Clearcreek Way, Left on Estuary Drive and home will be on your Right. Approx 2 miles from I-30.
Rooms
Dining Room 1
Interior
Interior Features Chandelier, Decorative Lighting, Eat-in Kitchen, Flat Screen Wiring, High Speed Internet Available, Kitchen Island, Open Floorplan, Pantry, Smart Home System, Vaulted Ceiling(s), Walk-In Closet(s)
Heating Central, Fireplace(s), Natural Gas
Cooling Ceiling Fan(s)
Flooring Carpet, Luxury Vinyl Plank
Fireplaces Number 1
Fireplaces Type Gas, Gas Logs, Living Room
Appliance Dishwasher, Disposal, Gas Cooktop, Microwave, Vented Exhaust Fan
Heat Source Central, Fireplace(s), Natural Gas
Laundry Full Size W/D Area
Exterior
Exterior Feature Covered Patio/Porch, Rain Gutters, Lighting
Garage Spaces 2.0
Fence Back Yard, Fenced, Wood
Community Features Club House, Community Pool, Fishing, Greenbelt, Jogging Path/Bike Path, Park, Perimeter Fencing, Playground, Pool, Sidewalks, Other
Utilities Available Cable Available, City Sewer, City Water, Concrete, Curbs, Individual Water Meter, Sidewalk
Roof Type Composition
Total Parking Spaces 2
Garage Yes
Building
Lot Description Greenbelt, Interior Lot, Level, Lrg. Backyard Grass, Sprinkler System, Subdivision
Story One
Foundation Slab
Level or Stories One
Structure Type Brick
Schools
Elementary Schools Anita Scott
Middle Schools Bobby Summers
High Schools Royse City
School District Royse City Isd
Others
Ownership See Tax Records
Acceptable Financing Cash, Conventional, FHA, VA Loan
Listing Terms Cash, Conventional, FHA, VA Loan
Financing Cash
Read Less Info
Want to know what your home might be worth? Contact us for a FREE valuation!

Our team is ready to help you sell your home for the highest possible price ASAP

©2025 North Texas Real Estate Information Systems.
Bought with Graciela Estrada • EXP REALTY
“My job is to find and attract mastery-based agents to the office, protect the culture, and make sure everyone is happy! ”





