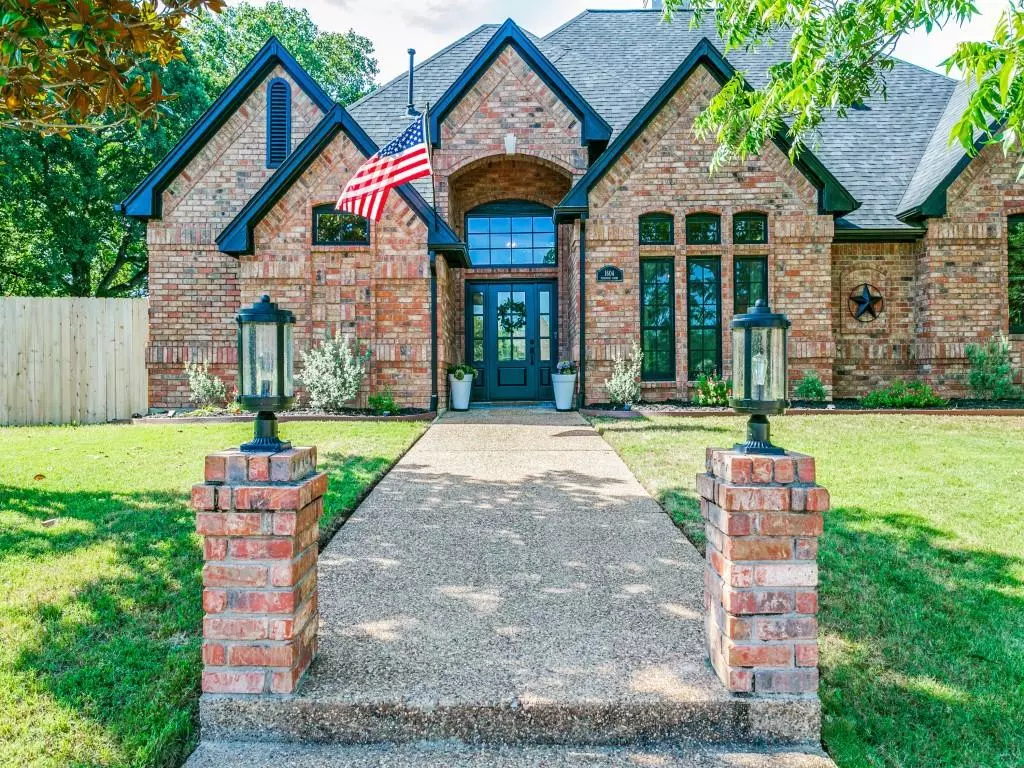$799,000
For more information regarding the value of a property, please contact us for a free consultation.
4 Beds
3 Baths
3,265 SqFt
SOLD DATE : 06/13/2024
Key Details
Property Type Single Family Home
Sub Type Single Family Residence
Listing Status Sold
Purchase Type For Sale
Square Footage 3,265 sqft
Price per Sqft $244
Subdivision Brentwood Estates
MLS Listing ID 20617515
Sold Date 06/13/24
Style Traditional
Bedrooms 4
Full Baths 3
HOA Fees $10/ann
HOA Y/N Mandatory
Year Built 1989
Annual Tax Amount $13,911
Lot Size 0.487 Acres
Acres 0.487
Property Description
Welcome to this charming and updated property offering a perfect blend of comfort and style, making it an ideal retreat for anyone seeking a cozy and functional home. As you drive up you will notice the freshly painted exterior and newly installed windows. When you step inside, you'll be greeted by a spacious living area perfect for entertaining or unwinding after a long day. The open floor plan seamlessly connects the living room to the kitchen, creating a warm and inviting space. The kitchen features a gas cooktop, quartz countertops, and plenty of storage for all your needs. The primary suite is a peaceful sanctuary featuring an en-suite bathroom, providing a private oasis for relaxation. The bedrooms are generously sized, offering flexibility for guests, a home office, or gym. The almost half acre lot offers a serene backyard escape with a pool and large patio area. Conveniently located this home is just moments away from shops, dining and parks.
Location
State TX
County Tarrant
Direction From Davis Blvd., West on Bear Creek Pkwy, Left on Promontory Drive, Right on Meandering Woods, Left on Tealwood Dr., Right on Tealwood Court.
Rooms
Dining Room 2
Interior
Interior Features Cable TV Available, Decorative Lighting, High Speed Internet Available
Heating Central, Fireplace(s)
Cooling Ceiling Fan(s), Central Air, Electric
Flooring Carpet, Ceramic Tile, Tile, Vinyl
Fireplaces Number 1
Fireplaces Type Double Sided, Family Room, Living Room
Appliance Dishwasher, Disposal, Electric Oven, Gas Cooktop, Gas Water Heater, Microwave
Heat Source Central, Fireplace(s)
Laundry Electric Dryer Hookup, Utility Room, Full Size W/D Area, Washer Hookup
Exterior
Exterior Feature Covered Patio/Porch
Garage Spaces 3.0
Fence Wood, Wrought Iron
Pool Gunite, Heated, In Ground
Utilities Available Cable Available, City Sewer, City Water, Electricity Available, Natural Gas Available
Roof Type Composition,Shingle
Total Parking Spaces 3
Garage Yes
Private Pool 1
Building
Story Two
Foundation Slab
Level or Stories Two
Structure Type Brick
Schools
Elementary Schools Shadygrove
Middle Schools Keller
High Schools Keller
School District Keller Isd
Others
Ownership Of Record
Acceptable Financing Cash, Conventional, VA Loan
Listing Terms Cash, Conventional, VA Loan
Financing Conventional
Read Less Info
Want to know what your home might be worth? Contact us for a FREE valuation!

Our team is ready to help you sell your home for the highest possible price ASAP

©2025 North Texas Real Estate Information Systems.
Bought with Ken Reid • CMT Realty
“My job is to find and attract mastery-based agents to the office, protect the culture, and make sure everyone is happy! ”





