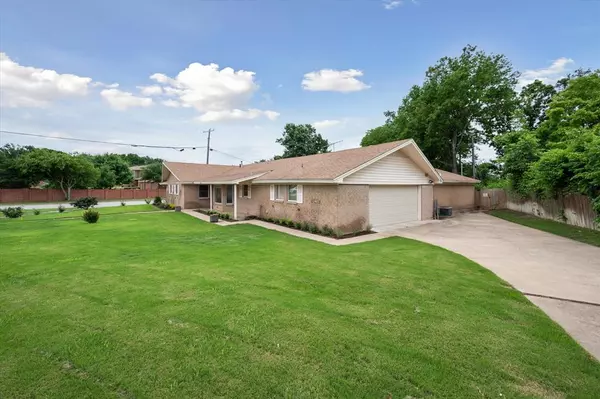$415,000
For more information regarding the value of a property, please contact us for a free consultation.
4 Beds
3 Baths
3,064 SqFt
SOLD DATE : 06/07/2024
Key Details
Property Type Single Family Home
Sub Type Single Family Residence
Listing Status Sold
Purchase Type For Sale
Square Footage 3,064 sqft
Price per Sqft $135
Subdivision Westvale Add
MLS Listing ID 20600807
Sold Date 06/07/24
Style Ranch
Bedrooms 4
Full Baths 3
HOA Y/N None
Year Built 1960
Annual Tax Amount $5,619
Lot Size 0.358 Acres
Acres 0.358
Property Description
Amazing home with convenient location in Benbrook near Camp Bowie Drive. This large ranch style home offers spacious living and an outdoor oasis. Nestled on a generous corner lot spanning over a third of an acre, this 4-bedroom, 3-bathroom home is a true gem. As you step inside, you'll be greeted by a seamless open floorplan that effortlessly connects the living, dining, and kitchen areas, creating a perfect space for entertaining and family gatherings. The abundance of natural light and neutral tones enhances the airy, welcoming atmosphere. You will not be disappointed with the size of your first Primary bedroom and enormous walk in closets for all your wardrobe needs. This room is a true retreat. Step outside your bedroom directly to your pool for easy enjoyment and relaxation. Enjoy your backyard with sparkling pool and covered porch, perfect for entertaining or early morning coffee. You will be just a short journey to Twilight Park and a short drive to great dining and shopping.
Location
State TX
County Tarrant
Direction From Camp Bowie Blvd. Go South on Williams Road. Home is on the corner of Williams Road and Chapin Road.
Rooms
Dining Room 1
Interior
Interior Features Cable TV Available, Decorative Lighting, Granite Counters, High Speed Internet Available, Open Floorplan, Pantry, Walk-In Closet(s)
Heating Central, Fireplace(s), Natural Gas
Cooling Central Air, Electric
Flooring Luxury Vinyl Plank
Fireplaces Number 1
Fireplaces Type Brick
Appliance Disposal, Electric Cooktop, Electric Oven, Double Oven
Heat Source Central, Fireplace(s), Natural Gas
Exterior
Exterior Feature Covered Patio/Porch
Garage Spaces 2.0
Fence Wood
Pool Gunite, In Ground
Utilities Available City Sewer, City Water
Roof Type Composition
Total Parking Spaces 2
Garage Yes
Private Pool 1
Building
Lot Description Corner Lot, Landscaped
Story One
Foundation Slab
Level or Stories One
Structure Type Brick
Schools
Elementary Schools Waverlypar
Middle Schools Leonard
High Schools Westn Hill
School District Fort Worth Isd
Others
Ownership Jordan
Acceptable Financing Cash, Conventional, FHA, VA Loan
Listing Terms Cash, Conventional, FHA, VA Loan
Financing Cash
Read Less Info
Want to know what your home might be worth? Contact us for a FREE valuation!

Our team is ready to help you sell your home for the highest possible price ASAP

©2025 North Texas Real Estate Information Systems.
Bought with Non-Mls Member • NON MLS
“My job is to find and attract mastery-based agents to the office, protect the culture, and make sure everyone is happy! ”





