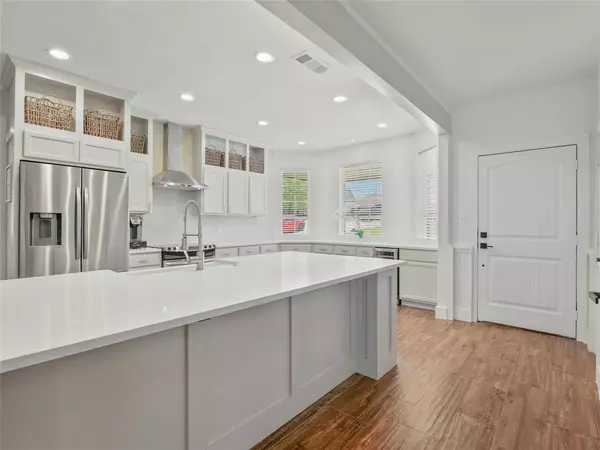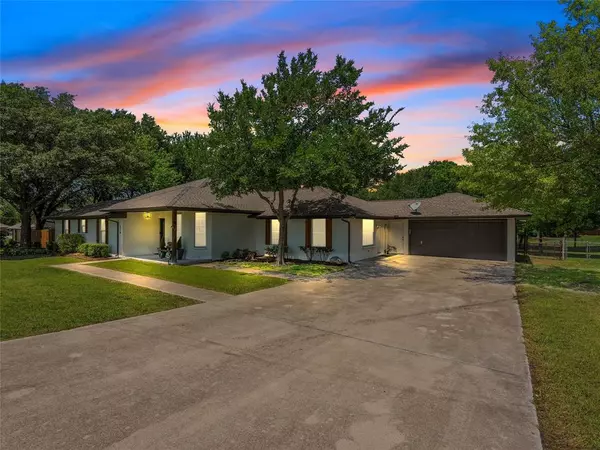$565,000
For more information regarding the value of a property, please contact us for a free consultation.
3 Beds
3 Baths
2,548 SqFt
SOLD DATE : 06/12/2024
Key Details
Property Type Single Family Home
Sub Type Single Family Residence
Listing Status Sold
Purchase Type For Sale
Square Footage 2,548 sqft
Price per Sqft $221
Subdivision Settlers Creek Ph Iv
MLS Listing ID 20612010
Sold Date 06/12/24
Style Traditional
Bedrooms 3
Full Baths 3
HOA Y/N None
Year Built 1989
Annual Tax Amount $9,889
Lot Size 1.014 Acres
Acres 1.014
Property Description
Welcome to 510 Overland Dr, McKinney, Texas where modern comforts meet classic charm. This delightful property features 3 bedrooms, 3 full baths, and wood-look tile throughout, sitting on just over 1 acre offering both style and practicality. Step inside to discover an inviting open floor plan, seamlessly connecting the living, dining, and kitchen areas. The gourmet kitchen boasts sleek quartz countertops, large island, and ample cabinet space. The luxurious master suite offers a spacious bedroom, and a spa-like ensuite bathroom with an elegant shower, two sinks, and two walk-in closets. Two additional bedrooms, a versatile home office, second living space or den, and a laundry room provide convenience and flexibility. Outside, the expansive backyard offers space for outdoor activities with a large patio ready to entertain sitting on over an acre. This home is offers a perfect blend of comfort and convenience. Make this house your NextHome!
Location
State TX
County Collin
Direction From S BRidgefarmer Rd turn onto Overland Dr home is on left about .5 mile down
Rooms
Dining Room 1
Interior
Interior Features Decorative Lighting, Eat-in Kitchen, Kitchen Island, Open Floorplan, Other, Walk-In Closet(s)
Heating Central
Cooling Ceiling Fan(s), Central Air
Flooring Tile, Other
Fireplaces Number 1
Fireplaces Type Brick, Wood Burning
Appliance Dishwasher, Disposal, Electric Cooktop, Electric Oven
Heat Source Central
Exterior
Exterior Feature Covered Patio/Porch, Private Yard
Garage Spaces 2.0
Fence Wood
Utilities Available Aerobic Septic, City Water
Roof Type Composition
Total Parking Spaces 2
Garage Yes
Building
Lot Description Acreage
Story One
Foundation Slab
Level or Stories One
Structure Type Brick,Siding
Schools
Elementary Schools Harper
Middle Schools Mattei
High Schools Princeton
School District Princeton Isd
Others
Ownership Anderson
Acceptable Financing Cash, Conventional, FHA, VA Loan
Listing Terms Cash, Conventional, FHA, VA Loan
Financing Conventional
Special Listing Condition Aerial Photo
Read Less Info
Want to know what your home might be worth? Contact us for a FREE valuation!

Our team is ready to help you sell your home for the highest possible price ASAP

©2025 North Texas Real Estate Information Systems.
Bought with Bill Sabino • RE/MAX Premier
“My job is to find and attract mastery-based agents to the office, protect the culture, and make sure everyone is happy! ”





