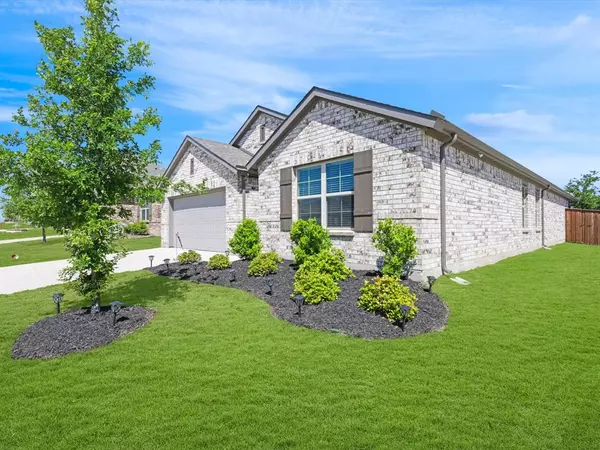$399,000
For more information regarding the value of a property, please contact us for a free consultation.
4 Beds
3 Baths
2,119 SqFt
SOLD DATE : 06/10/2024
Key Details
Property Type Single Family Home
Sub Type Single Family Residence
Listing Status Sold
Purchase Type For Sale
Square Footage 2,119 sqft
Price per Sqft $188
Subdivision Copper Crk
MLS Listing ID 20584156
Sold Date 06/10/24
Style Traditional
Bedrooms 4
Full Baths 3
HOA Fees $28
HOA Y/N Mandatory
Year Built 2020
Annual Tax Amount $8,946
Lot Size 6,534 Sqft
Acres 0.15
Property Description
Welcome to this stunning brick home, built recently in 2020 and situated on a corner lot in Fort Worth! The open floor plan, tall ceilings, abundant natural light, and mix of bright aesthetics with earthy, warm tones create an inviting, cozy atmosphere throughout the home. The kitchen is a true standout space, featuring stainless steel appliances, an island, pantry, granite countertops, modern hardware and a connected dining area. Enjoy dual sinks, a separate shower-tub combo, walk-in closet and private toilet area in the primary suite. The backyard is perfect for outdoor gatherings and relaxation, with a covered patio and plenty of open space for outdoor fun and games! This property is located in walking distance to the elementary school and offers access to numerous neighborhood amenities including a swimming pool, jogging trails, playground and more! BONUS - Solar Electric System - Owned and Transfer Free and Clear. Schedule your showing today to see this remarkable property!
Location
State TX
County Tarrant
Community Community Pool, Jogging Path/Bike Path, Park, Playground, Pool, Sidewalks
Direction Traveling north on US-35 W, take exit US-287 N. Exit Harmon Rd. Merge onto US-81 Service Rd. At the traffic circle, take the 3rd exit onto Harmon Rd. Right onto E Harmon Rd. Right onto Blue Mound Rd. Left onto Copper Crossing Dr. Left onto Sleepy Daisy Dr. Right onto Bronze Forest Dr.
Rooms
Dining Room 1
Interior
Interior Features Cable TV Available, Granite Counters, High Speed Internet Available, Kitchen Island, Open Floorplan, Pantry, Walk-In Closet(s)
Heating Natural Gas
Cooling Ceiling Fan(s), Central Air, Electric
Flooring Carpet, Tile, Vinyl
Appliance Dishwasher, Disposal, Gas Range, Microwave, Refrigerator, Tankless Water Heater, Vented Exhaust Fan, Water Filter, Water Purifier
Heat Source Natural Gas
Laundry Utility Room, Washer Hookup
Exterior
Exterior Feature Covered Patio/Porch, Rain Gutters, Lighting
Garage Spaces 2.0
Fence Back Yard, Privacy, Wood
Community Features Community Pool, Jogging Path/Bike Path, Park, Playground, Pool, Sidewalks
Utilities Available Cable Available, City Sewer, City Water, Community Mailbox, Curbs, Electricity Available, Individual Gas Meter, Individual Water Meter, Natural Gas Available, Sidewalk
Roof Type Shingle
Total Parking Spaces 2
Garage Yes
Building
Lot Description Corner Lot, Lrg. Backyard Grass, Sprinkler System
Story One
Foundation Slab
Level or Stories One
Structure Type Block,Brick,Siding
Schools
Elementary Schools Copper Creek
Middle Schools Prairie Vista
High Schools Saginaw
School District Eagle Mt-Saginaw Isd
Others
Ownership Synetra and British Green
Acceptable Financing Cash, Conventional, FHA, VA Loan
Listing Terms Cash, Conventional, FHA, VA Loan
Financing Conventional
Read Less Info
Want to know what your home might be worth? Contact us for a FREE valuation!

Our team is ready to help you sell your home for the highest possible price ASAP

©2025 North Texas Real Estate Information Systems.
Bought with Swapnil Sharma • Compass RE Texas, LLC
“My job is to find and attract mastery-based agents to the office, protect the culture, and make sure everyone is happy! ”





