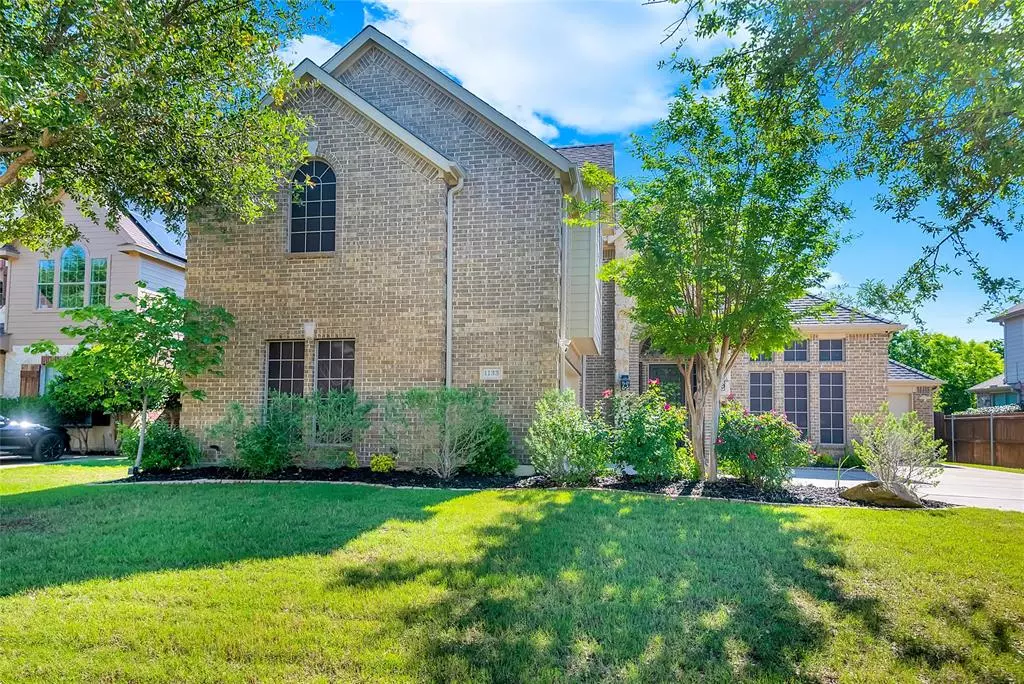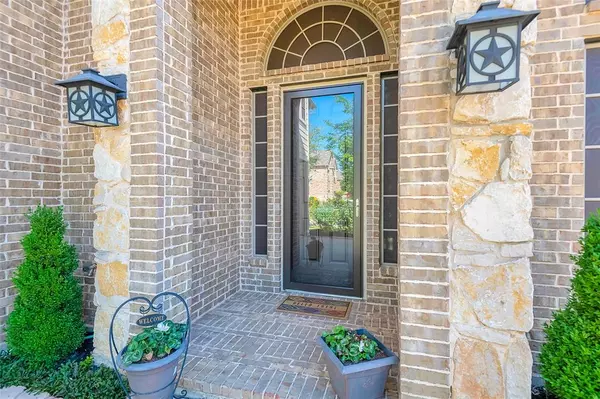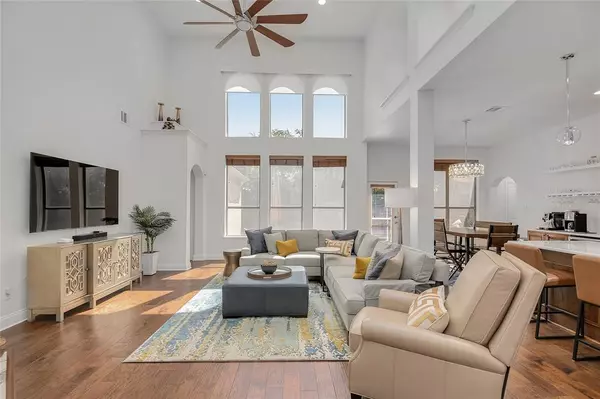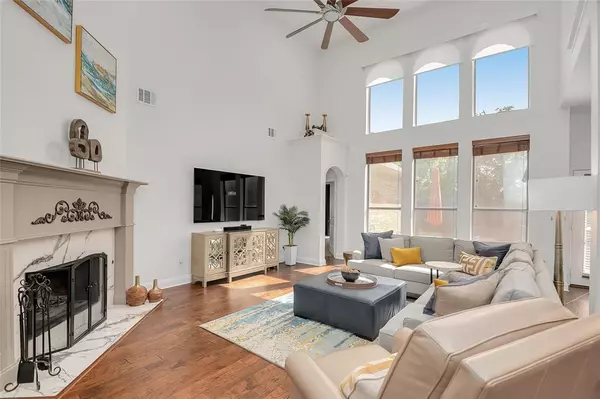$640,000
For more information regarding the value of a property, please contact us for a free consultation.
4 Beds
3 Baths
3,473 SqFt
SOLD DATE : 06/04/2024
Key Details
Property Type Single Family Home
Sub Type Single Family Residence
Listing Status Sold
Purchase Type For Sale
Square Footage 3,473 sqft
Price per Sqft $184
Subdivision Flanigan Hill Add
MLS Listing ID 20596618
Sold Date 06/04/24
Style Traditional
Bedrooms 4
Full Baths 3
HOA Fees $49/ann
HOA Y/N Mandatory
Year Built 2007
Annual Tax Amount $8,601
Lot Size 8,886 Sqft
Acres 0.204
Property Description
Beautifully updated throughout & impeccably maintained home in desirable Keller ISD. Welcoming entry leads you to the family room with a soaring ceiling, expansive windows with motorized shades & a chef's dream eat-in kitchen with incredible storage, an oversized island, quartz countertops & a coffee-wine bar with a built-in wine fridge! The generously sized primary suite has an ensuite bathroom that is simply jaw-dropping with double vanities, a free-standing tub, over-sized frameless shower & a large walk-in closet. Great floor plan with a second bedroom downstairs, a remodeled full bath including a zero-entry shower & 2 additional bedrooms upstairs with another beautifully remodeled bathroom. A large office with French doors is located downstairs with a very large entertainment room upstairs. Too many updates to list here, but note the HVAC units were replaced in 2020 & 2021, roof shingles replaced 2021 & kitchen appliances replaced 2019-2021. Don't miss this incredible opportunity!
Location
State TX
County Tarrant
Direction From FM1709-Keller Pkwy., go south on Rufe Snow Rd., turn right-west onto Rapp Rd.; right on Whitley, right on Tipperary and left on Templemore and the house will be ahead on the right. The house faces West.
Rooms
Dining Room 2
Interior
Interior Features Built-in Wine Cooler, Cable TV Available, Decorative Lighting, Eat-in Kitchen, High Speed Internet Available, In-Law Suite Floorplan, Kitchen Island, Open Floorplan, Pantry, Sound System Wiring, Vaulted Ceiling(s), Walk-In Closet(s)
Heating Central, Natural Gas
Cooling Ceiling Fan(s), Central Air, Electric
Flooring Carpet, Ceramic Tile, Wood
Fireplaces Number 1
Fireplaces Type Family Room, Gas Logs, Gas Starter
Appliance Dishwasher, Disposal, Electric Oven, Gas Cooktop, Gas Water Heater, Microwave, Convection Oven, Plumbed For Gas in Kitchen
Heat Source Central, Natural Gas
Laundry Electric Dryer Hookup, Utility Room, Full Size W/D Area, Washer Hookup
Exterior
Exterior Feature Rain Gutters, Lighting
Garage Spaces 3.0
Fence Wood
Utilities Available Cable Available, City Sewer, City Water, Concrete, Curbs, Electricity Connected, Individual Gas Meter, Individual Water Meter, Sidewalk
Roof Type Composition
Total Parking Spaces 3
Garage Yes
Building
Lot Description Few Trees, Interior Lot, Landscaped, Sprinkler System, Subdivision
Story Two
Foundation Slab
Level or Stories Two
Structure Type Brick,Siding
Schools
Elementary Schools Willislane
Middle Schools Indian Springs
High Schools Keller
School District Keller Isd
Others
Ownership Ware
Acceptable Financing Cash, Conventional, VA Loan
Listing Terms Cash, Conventional, VA Loan
Financing Conventional
Read Less Info
Want to know what your home might be worth? Contact us for a FREE valuation!

Our team is ready to help you sell your home for the highest possible price ASAP

©2025 North Texas Real Estate Information Systems.
Bought with Parisa Bahmani • WILLIAM DAVIS REALTY
“My job is to find and attract mastery-based agents to the office, protect the culture, and make sure everyone is happy! ”





