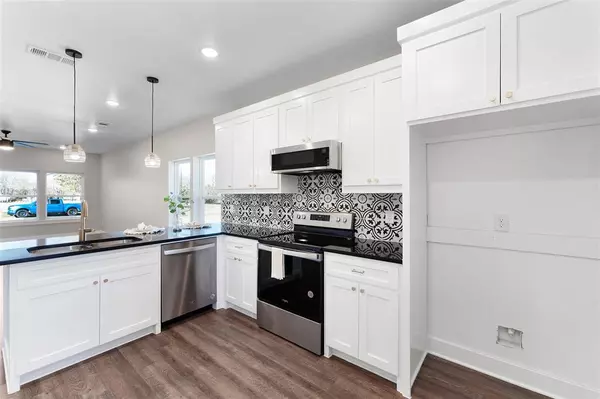$249,000
For more information regarding the value of a property, please contact us for a free consultation.
4 Beds
2 Baths
1,543 SqFt
SOLD DATE : 06/04/2024
Key Details
Property Type Single Family Home
Sub Type Single Family Residence
Listing Status Sold
Purchase Type For Sale
Square Footage 1,543 sqft
Price per Sqft $161
Subdivision Harris-Hamby
MLS Listing ID 20525444
Sold Date 06/04/24
Style Ranch
Bedrooms 4
Full Baths 2
HOA Y/N None
Year Built 2024
Annual Tax Amount $210
Lot Size 7,013 Sqft
Acres 0.161
Property Description
This charming residence provides the perfect blend of comfort & convenience, nestled on a generous corner lot, close to downtown & in the heart of Sulphur Springs. The home has 1,543 sqft layout, featuring 4 bedrooms & 2 modern bathrooms. The attached two-car garage ensures ample space for vehicles & storage. Step inside to discover an open floor plan bathed in natural light, complete with a tasteful neutral color palette ready for your personal touch. The eat-in kitchen is a chef's delight, offering plentiful cabinetry and countertops for culinary exploration. Retreat to the master suite, where his and her closets promise organization and ease. Outside your door lies the renovated Pacific Park, a vibrant community hub equipped with a new splash pad, playground, covered court, and outdoor gym, ensuring leisure and entertainment for all ages. And when the city calls, Dallas's urban energy is a mere 60 miles away, with Mt. Pleasant's rustic charm only 40 miles in the opposite direction.
Location
State TX
County Hopkins
Direction GPS
Rooms
Dining Room 1
Interior
Interior Features Built-in Features, Decorative Lighting, Eat-in Kitchen, High Speed Internet Available, Open Floorplan, Pantry, Walk-In Closet(s)
Heating Central, Electric
Cooling Ceiling Fan(s), Central Air, Electric
Flooring Luxury Vinyl Plank
Appliance Dishwasher, Disposal, Electric Range, Microwave, Vented Exhaust Fan
Heat Source Central, Electric
Laundry Electric Dryer Hookup, In Kitchen, Full Size W/D Area, Washer Hookup
Exterior
Exterior Feature Rain Gutters, Lighting, Private Yard
Garage Spaces 2.0
Fence Back Yard, Fenced, High Fence, Wood
Utilities Available All Weather Road, City Sewer, City Water, Concrete, Curbs, Electricity Connected, Individual Water Meter, Underground Utilities
Roof Type Composition
Total Parking Spaces 2
Garage Yes
Building
Lot Description Cleared, Corner Lot, Landscaped, Lrg. Backyard Grass
Story One
Foundation Slab
Level or Stories One
Structure Type Brick,Fiber Cement
Schools
Elementary Schools Sulphurspr
Middle Schools Sulphurspr
High Schools Sulphurspr
School District Sulphur Springs Isd
Others
Restrictions Deed
Ownership J & K Wagoner Group Llc-Series H
Acceptable Financing Cash, Conventional, FHA, USDA Loan, VA Loan
Listing Terms Cash, Conventional, FHA, USDA Loan, VA Loan
Financing Conventional
Read Less Info
Want to know what your home might be worth? Contact us for a FREE valuation!

Our team is ready to help you sell your home for the highest possible price ASAP

©2025 North Texas Real Estate Information Systems.
Bought with Jill Browne • Browne-Hollar Realty
“My job is to find and attract mastery-based agents to the office, protect the culture, and make sure everyone is happy! ”





