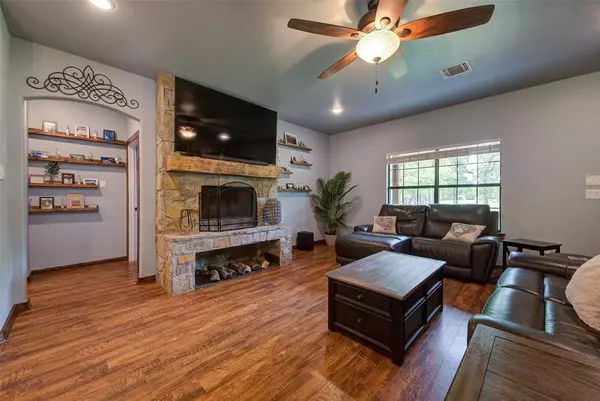$439,000
For more information regarding the value of a property, please contact us for a free consultation.
3 Beds
2 Baths
1,615 SqFt
SOLD DATE : 05/31/2024
Key Details
Property Type Single Family Home
Sub Type Single Family Residence
Listing Status Sold
Purchase Type For Sale
Square Footage 1,615 sqft
Price per Sqft $271
Subdivision A0708 - A-708 F Rozales
MLS Listing ID 20600278
Sold Date 05/31/24
Style Ranch,Traditional
Bedrooms 3
Full Baths 2
HOA Y/N None
Year Built 2018
Lot Size 3.978 Acres
Acres 3.978
Lot Dimensions 201 ft x 860 ft
Property Description
Nestled near the end of a rural cul-de-sac, this gorgeous ranch style home on almost 4 acres has timeless Texas appeal! The property includes fencing on all sides with top rail on two sides and an attractive gated entrance. The exterior of the house boasts a wood plank covered porch that wraps around 2 sides of the home, metal roof, rocked chimney, cedar posts, and wood accents. The interior features an inviting color scheme, wood burning rock fireplace with built in log storage, large pantry, granite through out, spacious bedrooms, over-sized walk in shower in the primary bathroom, and rustic luxury vinyl plank flooring. The front and back yard are shaded with numerous, gorgeous oak trees while a separate fenced area provides the perfect spot for goats or poultry with a chicken coop shed combo. This heavily wooded rural area is located just a few minutes from downtown Alvord. Use all paved roads to reach Alvord in 3 miles, Decatur or Bowie in 15 minutes, and DFW area in 45 minutes!
Location
State TX
County Wise
Direction From US Hwy 81 287, take Alvord exit. Turn north onto Wickham St FM 1655. Drive for 2.3 miles on FM 1655. Turn left onto CR 2896. After 0.4 miles, turn left onto Private Road 2698. Drive 0.8 miles then the destination is on your left, 447 PR 2698 Alvord TX.
Rooms
Dining Room 1
Interior
Interior Features Built-in Features, Decorative Lighting, Eat-in Kitchen, Flat Screen Wiring, Granite Counters, Kitchen Island, Natural Woodwork, Open Floorplan, Pantry, Vaulted Ceiling(s), Walk-In Closet(s)
Heating Central, Electric, ENERGY STAR Qualified Equipment, Fireplace Insert, Heat Pump
Cooling Central Air, Electric, ENERGY STAR Qualified Equipment, Heat Pump
Flooring Luxury Vinyl Plank
Fireplaces Number 1
Fireplaces Type Family Room, Insert, Living Room, Raised Hearth, Stone, Wood Burning
Appliance Dishwasher, Gas Range, Microwave, Plumbed For Gas in Kitchen, Vented Exhaust Fan
Heat Source Central, Electric, ENERGY STAR Qualified Equipment, Fireplace Insert, Heat Pump
Laundry Electric Dryer Hookup, In Garage, Full Size W/D Area, Washer Hookup, On Site
Exterior
Exterior Feature Covered Patio/Porch, Gray Water System, Rain Gutters, Private Entrance, Private Yard, Stable/Barn, Storage
Garage Spaces 2.0
Fence Back Yard, Fenced, Perimeter, Pipe, Privacy, Wire, Wood
Utilities Available All Weather Road, Co-op Electric, Electricity Connected, Outside City Limits, Phone Available, Private Sewer, Private Water, Propane, Septic, Well, No City Services
Roof Type Metal
Total Parking Spaces 2
Garage Yes
Building
Lot Description Acreage, Lrg. Backyard Grass, Many Trees, Cedar, Oak
Story One
Foundation Slab
Level or Stories One
Structure Type Cedar,Fiber Cement,Rock/Stone
Schools
Elementary Schools Alvord
Middle Schools Alvord
High Schools Alvord
School District Alvord Isd
Others
Restrictions No Restrictions
Ownership Joshua Gilmore, Brandii Gilmore
Acceptable Financing Cash, Conventional, FHA, VA Loan
Listing Terms Cash, Conventional, FHA, VA Loan
Financing Cash,Conventional
Read Less Info
Want to know what your home might be worth? Contact us for a FREE valuation!

Our team is ready to help you sell your home for the highest possible price ASAP

©2025 North Texas Real Estate Information Systems.
Bought with Kannan Moore • The Property Shop
“My job is to find and attract mastery-based agents to the office, protect the culture, and make sure everyone is happy! ”





