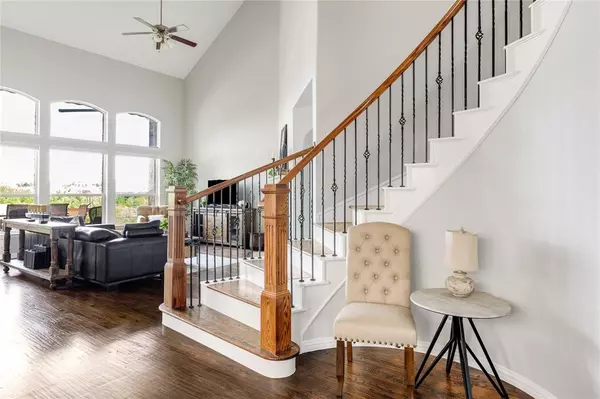$990,000
For more information regarding the value of a property, please contact us for a free consultation.
5 Beds
5 Baths
3,898 SqFt
SOLD DATE : 05/31/2024
Key Details
Property Type Single Family Home
Sub Type Single Family Residence
Listing Status Sold
Purchase Type For Sale
Square Footage 3,898 sqft
Price per Sqft $253
Subdivision Austin Ridge At Lone Star Ranc
MLS Listing ID 20591808
Sold Date 05/31/24
Style Traditional
Bedrooms 5
Full Baths 4
Half Baths 1
HOA Fees $115/ann
HOA Y/N Mandatory
Year Built 2011
Annual Tax Amount $15,772
Lot Size 10,018 Sqft
Acres 0.23
Property Description
Global Luxury in Frisco: Embrace Elegance and Privacy. A gorgeous 5-bedroom, 4 and a half-bath home with a 3-car garage plus a tandem garage space, nestled in prestigious Frisco, TX. Dazzling views add to the charm of this beautifully appointed home offering unsurpassed privacy in the backyard. Interior has recent updates enhancing its beauty and functionality. Spacious rooms illuminated with abundant natural lighting, create a warm and welcoming atmosphere. A second downstairs bedroom with ensuite bath, additional three bedrooms, and two full baths upstairs provide needed space for your family and visiting family, as well. The exterior with its private backyard and striking views provides a tranquil space in the serene beauty and luxury of this captivating property in Frisco. Contact the listing agent or your realtor today for an exclusive showing of this one-of-a-kind gem.
Location
State TX
County Denton
Direction Near the intersection of Legacy and Main and FM 423 in Frisco. Many ways to get there!
Rooms
Dining Room 2
Interior
Interior Features Decorative Lighting, High Speed Internet Available, Pantry, Walk-In Closet(s)
Heating Central, Natural Gas
Cooling Central Air, Electric
Flooring Tile, Wood
Fireplaces Number 1
Fireplaces Type Brick, Family Room, Gas Logs, Gas Starter
Appliance Built-in Gas Range, Dishwasher, Disposal, Gas Cooktop, Gas Oven, Gas Water Heater, Plumbed For Gas in Kitchen, Vented Exhaust Fan
Heat Source Central, Natural Gas
Laundry Utility Room, Full Size W/D Area
Exterior
Exterior Feature Covered Patio/Porch
Garage Spaces 3.0
Fence Metal
Utilities Available City Sewer, City Water, Co-op Electric, Concrete, Curbs, Electricity Available, Individual Gas Meter, Individual Water Meter, Natural Gas Available, Phone Available, Sidewalk
Roof Type Composition
Total Parking Spaces 3
Garage Yes
Building
Lot Description Adjacent to Greenbelt, Greenbelt, Interior Lot, Landscaped, Lrg. Backyard Grass, Many Trees, Sprinkler System, Subdivision
Story Two
Foundation Slab
Level or Stories Two
Structure Type Brick,Concrete,Wood
Schools
Elementary Schools Hosp
Middle Schools Pearson
High Schools Frisco
School District Frisco Isd
Others
Restrictions Deed
Ownership See Tax
Financing Conventional
Special Listing Condition Survey Available
Read Less Info
Want to know what your home might be worth? Contact us for a FREE valuation!

Our team is ready to help you sell your home for the highest possible price ASAP

©2025 North Texas Real Estate Information Systems.
Bought with Viren Shah • VP Realty Services
“My job is to find and attract mastery-based agents to the office, protect the culture, and make sure everyone is happy! ”





