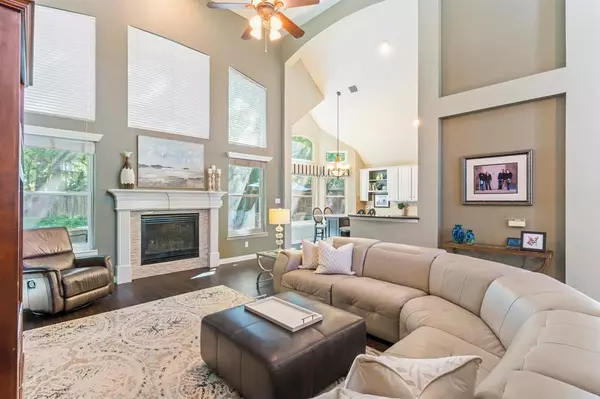$725,000
For more information regarding the value of a property, please contact us for a free consultation.
4 Beds
3 Baths
2,892 SqFt
SOLD DATE : 05/30/2024
Key Details
Property Type Single Family Home
Sub Type Single Family Residence
Listing Status Sold
Purchase Type For Sale
Square Footage 2,892 sqft
Price per Sqft $250
Subdivision Remington Park At Bridlewood
MLS Listing ID 20595599
Sold Date 05/30/24
Bedrooms 4
Full Baths 3
HOA Fees $92/ann
HOA Y/N Mandatory
Year Built 1996
Annual Tax Amount $9,624
Lot Size 10,585 Sqft
Acres 0.243
Property Description
Welcome to your dream home in the coveted Bridlewood community! This stunning 4-bed, 3-bath home provides an abundance of natural light flowing through open floor plan. Spacious living room features floor-to-ceiling windows with views to stunning backyard, cozy gas fireplace & vaulted ceilings adding to the sense of grandeur. Eat-in kitchen offers pantry & breakfast area & great view. Retreat to luxurious first-floor primary suite, complete with en-suite bathroom featuring soaking tub, separate shower, & dual vanity—your own private oasis. Guest suite downstairs doubles as an office. Two additional generously sized bedrooms upstairs & bonus room provide all the space you need for family & guests. Step outside to discover your own personal paradise—a meticulously landscaped backyard with pool & spa, perfect for cooling off on hot summer days or enjoying a soothing soak under the stars. Gather around the built-in fire-pit to create lasting memories. Walk to Bridlewood STEM Elementary.
Location
State TX
County Denton
Community Club House, Community Pool, Fitness Center, Golf, Greenbelt, Horse Facilities, Jogging Path/Bike Path, Park, Perimeter Fencing, Playground, Restaurant, Sidewalks, Stable(S), Tennis Court(S)
Direction From Cross Timbers Road, turn north on to Bridlewood Blvd. Turn left onto Mustang Trail, right on to Remington Park Drive, right on to Morningstar, property is on the right.
Rooms
Dining Room 2
Interior
Interior Features Cable TV Available, Cathedral Ceiling(s), Eat-in Kitchen, Kitchen Island, Open Floorplan, Vaulted Ceiling(s), Walk-In Closet(s)
Heating Central
Cooling Attic Fan, Ceiling Fan(s), Central Air
Flooring Carpet, Tile
Fireplaces Number 1
Fireplaces Type Gas Logs
Appliance Dishwasher, Disposal, Electric Cooktop, Microwave, Refrigerator
Heat Source Central
Exterior
Exterior Feature Covered Patio/Porch, Fire Pit, Lighting, Private Yard, Other
Garage Spaces 2.0
Fence Back Yard, Wood
Pool In Ground, Pool/Spa Combo
Community Features Club House, Community Pool, Fitness Center, Golf, Greenbelt, Horse Facilities, Jogging Path/Bike Path, Park, Perimeter Fencing, Playground, Restaurant, Sidewalks, Stable(s), Tennis Court(s)
Utilities Available Cable Available, City Sewer, City Water, Electricity Available
Roof Type Composition,Shingle
Total Parking Spaces 2
Garage Yes
Private Pool 1
Building
Lot Description Level
Story Two
Foundation Slab
Level or Stories Two
Structure Type Brick
Schools
Elementary Schools Bridlewood
Middle Schools Clayton Downing
High Schools Marcus
School District Lewisville Isd
Others
Ownership Of Record
Acceptable Financing Cash, Conventional, VA Loan
Listing Terms Cash, Conventional, VA Loan
Financing Conventional
Read Less Info
Want to know what your home might be worth? Contact us for a FREE valuation!

Our team is ready to help you sell your home for the highest possible price ASAP

©2025 North Texas Real Estate Information Systems.
Bought with Swapnil Sharma • Compass RE Texas, LLC
“My job is to find and attract mastery-based agents to the office, protect the culture, and make sure everyone is happy! ”





