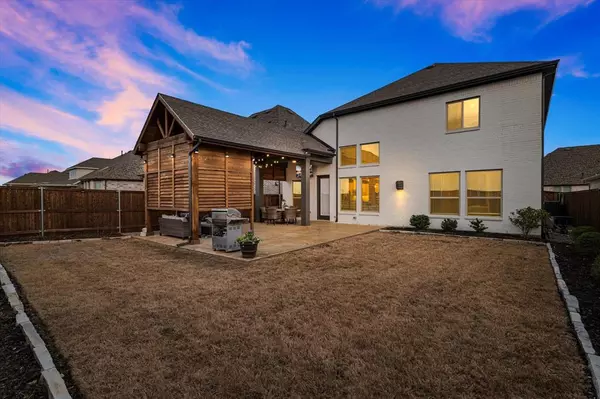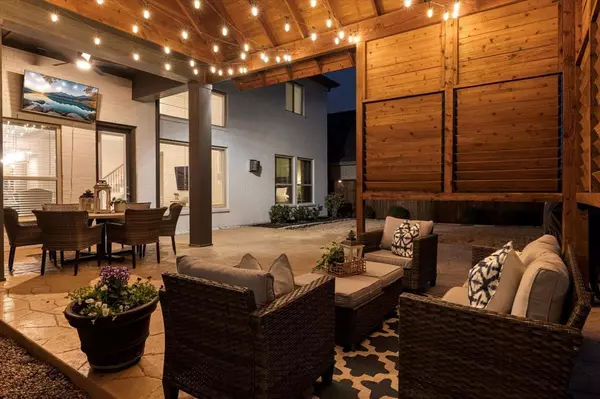$560,000
For more information regarding the value of a property, please contact us for a free consultation.
4 Beds
3 Baths
2,802 SqFt
SOLD DATE : 05/30/2024
Key Details
Property Type Single Family Home
Sub Type Single Family Residence
Listing Status Sold
Purchase Type For Sale
Square Footage 2,802 sqft
Price per Sqft $199
Subdivision Sandbrock Ranch Ph 5
MLS Listing ID 20517285
Sold Date 05/30/24
Style Traditional
Bedrooms 4
Full Baths 2
Half Baths 1
HOA Fees $72/qua
HOA Y/N Mandatory
Year Built 2021
Lot Size 6,011 Sqft
Acres 0.138
Property Description
OFFERING 1 YEAR OF FREE HOA DUES! AMAZING BACKYARD WITH FINISHED LANDSCAPE AND COVERED PATIO, READY FOR ENTERTAINING! Inside, you'll be greeted by soaring high ceilings that create an airy and inviting atmosphere throughout. Culinary enthusiasts will delight in the gourmet kitchen, featuring sleek countertops, POT FILLER, premium stainless steel appliances and FRIDGE included. The master suite is a true oasis, complete with a luxurious ensuite bath and a CUSTOM walk-in closet. Step outside to discover your own private oasis! The backyard is an entertainer's paradise, featuring a sprawling patio area, perfect for dining and summer barbecues, surrounded by lush green grass year-round, this outdoor space offers endless opportunities for relaxation and recreation. Home features master retreat and study on first floor, secondary bedrooms are all upstairs for maximum privacy. Best of all NO RENTALS ALLOWED IN THIS COMMUNITY EVER!
Location
State TX
County Denton
Community Club House, Community Pool, Curbs, Fishing, Fitness Center, Greenbelt, Jogging Path/Bike Path, Playground, Pool, Sidewalks
Direction See GPS
Rooms
Dining Room 1
Interior
Interior Features Decorative Lighting, Eat-in Kitchen, High Speed Internet Available, Kitchen Island, Loft, Open Floorplan, Pantry, Walk-In Closet(s)
Heating Central, Electric
Cooling Ceiling Fan(s), Central Air
Flooring Carpet, Ceramic Tile, Luxury Vinyl Plank
Fireplaces Number 1
Fireplaces Type Family Room, Gas, Living Room
Appliance Commercial Grade Range, Dishwasher, Gas Cooktop, Gas Oven, Gas Range, Microwave, Plumbed For Gas in Kitchen, Tankless Water Heater
Heat Source Central, Electric
Laundry Utility Room, Full Size W/D Area
Exterior
Exterior Feature Rain Gutters
Garage Spaces 2.0
Fence Wood
Community Features Club House, Community Pool, Curbs, Fishing, Fitness Center, Greenbelt, Jogging Path/Bike Path, Playground, Pool, Sidewalks
Utilities Available Community Mailbox, Curbs, MUD Sewer, MUD Water, Sidewalk, Underground Utilities
Roof Type Composition
Total Parking Spaces 2
Garage Yes
Building
Lot Description Interior Lot, Landscaped, Sprinkler System
Story Two
Foundation Slab
Level or Stories Two
Structure Type Brick
Schools
Elementary Schools Sandbrock Ranch
Middle Schools Pat Hagan Cheek
High Schools Ray Braswell
School District Denton Isd
Others
Ownership see tax record
Acceptable Financing Cash, Conventional, FHA, VA Loan
Listing Terms Cash, Conventional, FHA, VA Loan
Financing FHA
Read Less Info
Want to know what your home might be worth? Contact us for a FREE valuation!

Our team is ready to help you sell your home for the highest possible price ASAP

©2025 North Texas Real Estate Information Systems.
Bought with Christie Cannon • Keller Williams Frisco Stars
“My job is to find and attract mastery-based agents to the office, protect the culture, and make sure everyone is happy! ”





