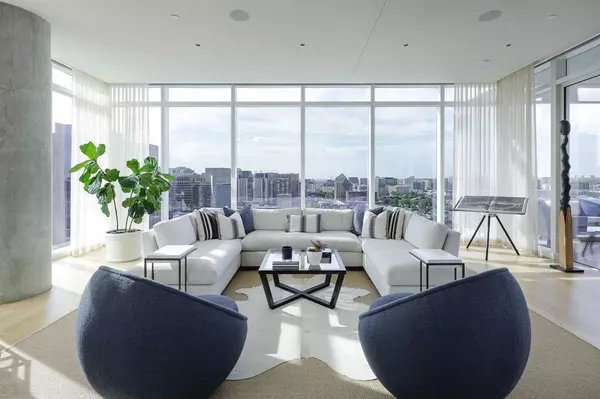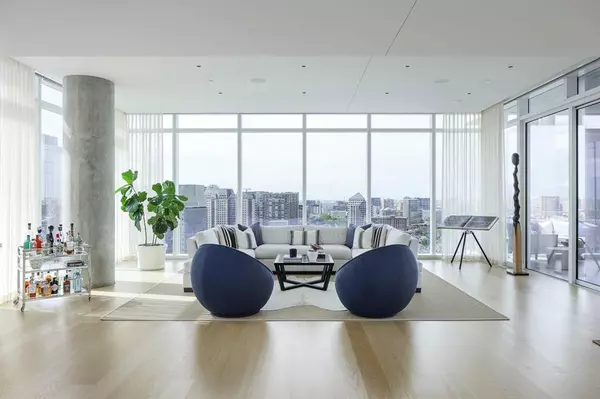$5,395,000
For more information regarding the value of a property, please contact us for a free consultation.
3 Beds
5 Baths
4,597 SqFt
SOLD DATE : 05/23/2024
Key Details
Property Type Condo
Sub Type Condominium
Listing Status Sold
Purchase Type For Sale
Square Footage 4,597 sqft
Price per Sqft $1,173
Subdivision Hall Arts Residences
MLS Listing ID 20586261
Sold Date 05/23/24
Style Contemporary/Modern
Bedrooms 3
Full Baths 3
Half Baths 2
HOA Fees $5,289/mo
HOA Y/N Mandatory
Year Built 2020
Property Description
Thoughtfully reimagined condo at prestigious HALL Arts Residences. Superior craftsmanship and custom features, a gem in the heart of the vibrant Dallas Arts District. Floor to ceiling windows offer natural light. Den showcases hardwoods, dry bar, TV console. Great room with 270-degree skyline views. Kitchen boasts bulthaup cabinets, Gaggenau appliances, Insta Hot. Butler's pantry allows a home office: SieMatic cabinets, coffee station, designer wallpaper, second dishwasher and sink. Sanctuary of a primary suite with hardwoods, his and hers California Closets. Refined powder room. Guest bedrooms: sisal carpeting, custom closets. Features: Custom drapery, Sonos AV System, power at the parking spots, wine refrigerator. A statement of luxury. Amenities: wine storage, treatment room, dining room, catering kitchen, pet spa, fitness room lap pool, spa, putting green, outdoor grill. Services: 24 7 concierge valet, house car, community events. HALL Arts Hotel partnership. 3 Parking. 1 Storage.
Location
State TX
County Dallas
Community Curbs, Electric Car Charging Station, Fitness Center, Golf, Pool
Direction Use GPS to: 1747 Leonard Street Dallas, TX. 75201.
Rooms
Dining Room 2
Interior
Interior Features Built-in Features, Built-in Wine Cooler, Cable TV Available, Decorative Lighting, Dry Bar, Eat-in Kitchen, Flat Screen Wiring, High Speed Internet Available, Kitchen Island, Open Floorplan, Sound System Wiring, Walk-In Closet(s), Wired for Data
Heating Central, Electric
Cooling Central Air, Electric, Multi Units, Zoned
Flooring Carpet, Ceramic Tile, Hardwood, Marble
Equipment Generator
Appliance Built-in Refrigerator, Dishwasher, Disposal, Electric Oven, Gas Cooktop, Microwave, Convection Oven, Double Oven, Plumbed For Gas in Kitchen, Vented Exhaust Fan, Warming Drawer
Heat Source Central, Electric
Laundry Electric Dryer Hookup, Utility Room, Full Size W/D Area, Washer Hookup
Exterior
Exterior Feature Attached Grill, Balcony, Covered Deck, Covered Patio/Porch, Dog Run, Fire Pit, Lighting, Outdoor Grill, Storage
Garage Spaces 3.0
Fence Metal
Pool Heated, Infinity, Lap, Outdoor Pool, Separate Spa/Hot Tub
Community Features Curbs, Electric Car Charging Station, Fitness Center, Golf, Pool
Utilities Available City Sewer, City Water, Community Mailbox, Concrete, Curbs, Sidewalk
Roof Type Built-Up
Total Parking Spaces 3
Garage Yes
Private Pool 1
Building
Lot Description Few Trees, Landscaped, Sprinkler System
Story One
Foundation Other
Level or Stories One
Structure Type Concrete
Schools
Elementary Schools Milam
Middle Schools Spence
High Schools North Dallas
School District Dallas Isd
Others
Restrictions Pet Restrictions
Ownership See Agent
Acceptable Financing Cash, Conventional, Other
Listing Terms Cash, Conventional, Other
Financing Other
Special Listing Condition Verify Tax Exemptions
Read Less Info
Want to know what your home might be worth? Contact us for a FREE valuation!

Our team is ready to help you sell your home for the highest possible price ASAP

©2025 North Texas Real Estate Information Systems.
Bought with Pogir Pogir • Briggs Freeman Sotheby's Int'l
“My job is to find and attract mastery-based agents to the office, protect the culture, and make sure everyone is happy! ”





