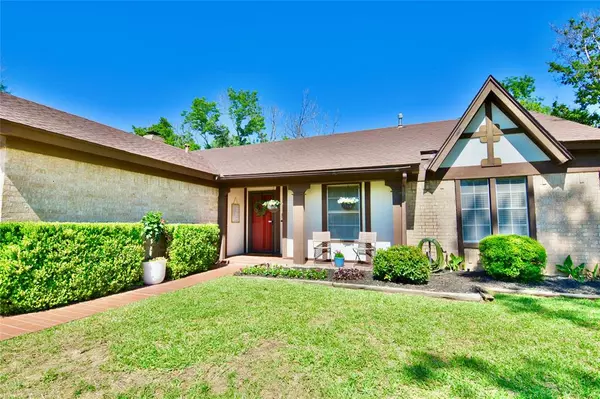$345,000
For more information regarding the value of a property, please contact us for a free consultation.
3 Beds
2 Baths
1,693 SqFt
SOLD DATE : 05/21/2024
Key Details
Property Type Single Family Home
Sub Type Single Family Residence
Listing Status Sold
Purchase Type For Sale
Square Footage 1,693 sqft
Price per Sqft $203
Subdivision Holiday North Add
MLS Listing ID 20593383
Sold Date 05/21/24
Style Ranch,Tudor
Bedrooms 3
Full Baths 2
HOA Y/N None
Year Built 1976
Annual Tax Amount $5,527
Lot Size 0.257 Acres
Acres 0.257
Property Description
Welcome Home!! Adorable Tudor Ranch Style Home in established NRH neighborhood on a spacious corner lot! Captivating curb appeal with terracotta tiled entry walkway leads to a cozy covered porch. The side entry garage allows the front of the home to shine by preserving the continuous architectural design. You'll enjoy relaxing days gazing under backyard shade trees and entertaining on your backyard covered patio. Interior features tons of character with exposed cedar ceiling beams, extensive woodwork, crown molding, tudor style cast stone living room wood burning fireplace with stone hearth, updated ceiling fans...lighting...chandelier. Master bedroom is light and bright with bay window & sitting area. Brand new luxury vinyl throughout main living areas. Freshly painted kitchen cabinets and updated hardware. This home is super clean and move in ready for a new owner. Don't miss this one!
Location
State TX
County Tarrant
Direction Loop 820 exit Davis Blvd, head north, Turn left on Mary, turn right on Stone, home on corner.
Rooms
Dining Room 1
Interior
Interior Features Cable TV Available, Chandelier, Decorative Lighting, Eat-in Kitchen, Granite Counters, High Speed Internet Available, Natural Woodwork, Open Floorplan, Vaulted Ceiling(s), Walk-In Closet(s)
Heating Central, Fireplace(s), Natural Gas
Cooling Ceiling Fan(s), Central Air, Electric
Flooring Carpet, Tile, Vinyl
Fireplaces Number 1
Fireplaces Type Living Room, Stone, Wood Burning
Appliance Dishwasher, Electric Cooktop, Electric Oven, Gas Water Heater, Microwave
Heat Source Central, Fireplace(s), Natural Gas
Laundry Electric Dryer Hookup, Utility Room, Full Size W/D Area, Washer Hookup
Exterior
Exterior Feature Covered Patio/Porch, Rain Gutters
Garage Spaces 2.0
Fence Wood
Utilities Available Cable Available, City Sewer, City Water, Electricity Available, Natural Gas Available
Roof Type Composition
Total Parking Spaces 2
Garage Yes
Building
Lot Description Corner Lot, Interior Lot, Landscaped, Lrg. Backyard Grass, Sprinkler System, Subdivision
Story One
Foundation Slab
Level or Stories One
Structure Type Brick,Siding,Wood
Schools
Elementary Schools Holiday
Middle Schools Norichland
High Schools Richland
School District Birdville Isd
Others
Ownership Andrew & Keely Kralik
Acceptable Financing Cash, Conventional, FHA, VA Loan
Listing Terms Cash, Conventional, FHA, VA Loan
Financing Conventional
Special Listing Condition Survey Available
Read Less Info
Want to know what your home might be worth? Contact us for a FREE valuation!

Our team is ready to help you sell your home for the highest possible price ASAP

©2025 North Texas Real Estate Information Systems.
Bought with Matt Gauntt • C21 Fine Homes Judge Fite
“My job is to find and attract mastery-based agents to the office, protect the culture, and make sure everyone is happy! ”





