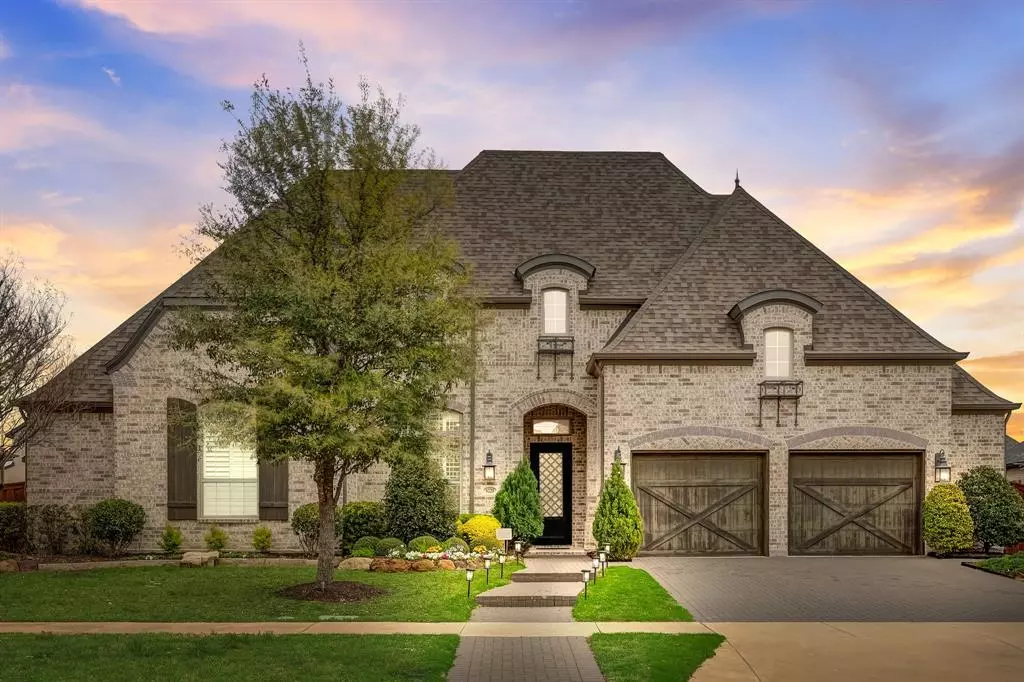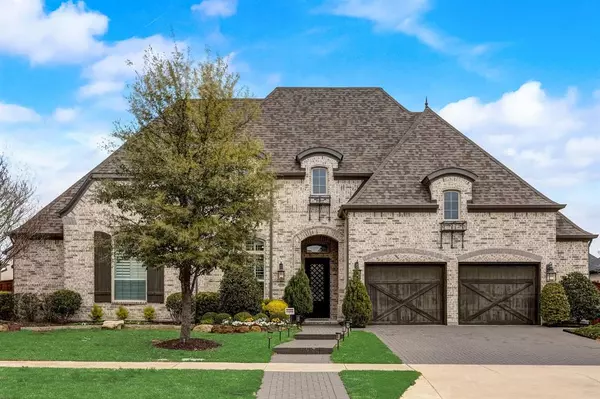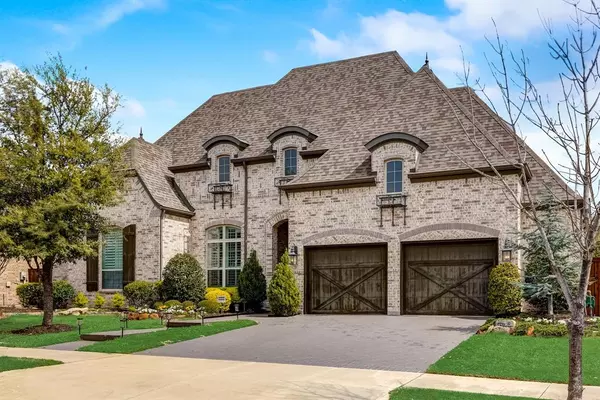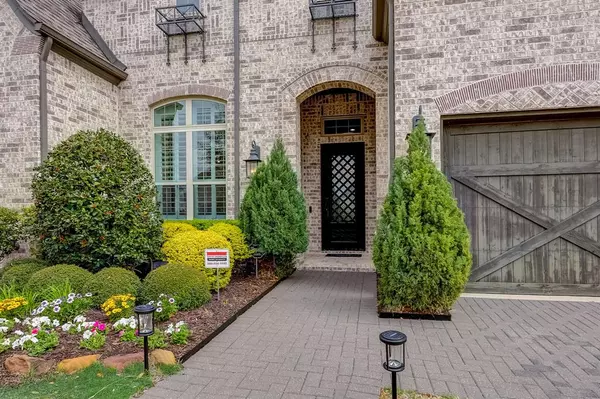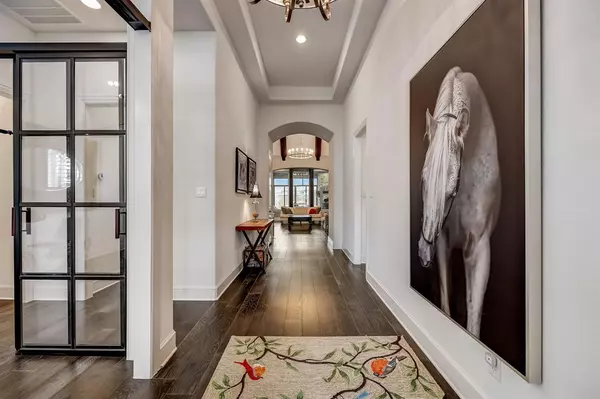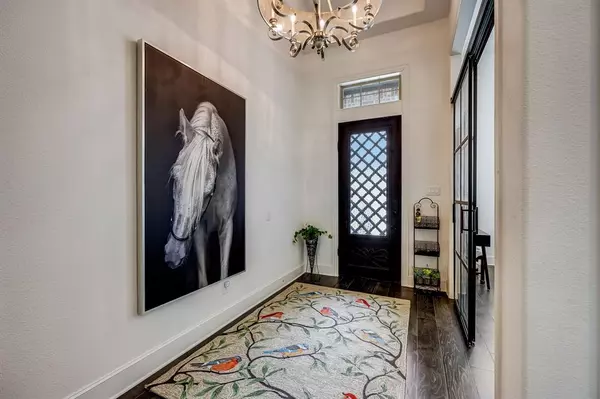$1,249,000
For more information regarding the value of a property, please contact us for a free consultation.
4 Beds
5 Baths
3,558 SqFt
SOLD DATE : 05/20/2024
Key Details
Property Type Single Family Home
Sub Type Single Family Residence
Listing Status Sold
Purchase Type For Sale
Square Footage 3,558 sqft
Price per Sqft $351
Subdivision Edgestone At Legacy
MLS Listing ID 20546583
Sold Date 05/20/24
Style Traditional
Bedrooms 4
Full Baths 4
Half Baths 1
HOA Fees $135/ann
HOA Y/N Mandatory
Year Built 2017
Annual Tax Amount $20,582
Lot Size 0.261 Acres
Acres 0.261
Property Description
Beautiful One Story Highland Home located in the examplary school disctrict and calm and kind neighborhood in the heart of Frisco with Upgraded Features. Designed Glass-Sliding Door in Dining area. Window and Screened Sunroom with Fireplace. Water Fountain, Turf Grass to feel refreshable green all season. Re-Landscaping with shrubs, flowers, mulches to welcome buyers. All bathroom upgraded and master with thick frameless glass. Vaulted LV Room Ceiling. Upgraded light fixtures. Sliding Blinds installed on windows. Gourmet Open Kitchen with Huge Island, Tons of Cabinet with farm sink, double ovens. Custom back splash in dry bar. Custom iron door and high security screen installed door to backyard. Sound system features in Master bed, Master bath, kitchen and patio. Built in features throughout house, desk and cabinets in breakfast and Office. Two tankless water heaters. Ceiling Storage Racks installed on both side of garage. Screen and projector will include in Media room. MUST SEE!
Location
State TX
County Denton
Community Club House, Community Pool, Playground
Direction Please follow Google map or GPS
Rooms
Dining Room 2
Interior
Interior Features Built-in Features, Cable TV Available, Decorative Lighting, Double Vanity, Eat-in Kitchen, Granite Counters, High Speed Internet Available, Kitchen Island, Natural Woodwork, Open Floorplan, Pantry, Sound System Wiring, Vaulted Ceiling(s), Walk-In Closet(s)
Heating Central, Fireplace(s), Natural Gas, Zoned
Cooling Ceiling Fan(s), Central Air, Electric, Zoned
Flooring Carpet, Ceramic Tile, Wood
Fireplaces Number 2
Fireplaces Type Gas Logs, Gas Starter, Glass Doors, Living Room, Outside, Stone
Equipment Home Theater, Irrigation Equipment
Appliance Built-in Gas Range, Dishwasher, Disposal, Electric Oven, Gas Cooktop, Microwave, Double Oven, Plumbed For Gas in Kitchen, Tankless Water Heater, Vented Exhaust Fan, Water Softener
Heat Source Central, Fireplace(s), Natural Gas, Zoned
Exterior
Exterior Feature Covered Patio/Porch, Garden(s), Gas Grill, Lighting, Outdoor Grill
Garage Spaces 3.0
Fence Back Yard, Fenced, Wood
Community Features Club House, Community Pool, Playground
Utilities Available City Sewer, City Water, Community Mailbox, Individual Gas Meter, Individual Water Meter, Sidewalk
Roof Type Composition
Total Parking Spaces 3
Garage Yes
Building
Story One
Foundation Slab
Level or Stories One
Schools
Elementary Schools Allen
Middle Schools Hunt
High Schools Frisco
School District Frisco Isd
Others
Ownership See Agent
Acceptable Financing Cash, Conventional, Lease Back, Other
Listing Terms Cash, Conventional, Lease Back, Other
Financing Conventional
Read Less Info
Want to know what your home might be worth? Contact us for a FREE valuation!

Our team is ready to help you sell your home for the highest possible price ASAP

©2025 North Texas Real Estate Information Systems.
Bought with Zheng Yang • Citiwide Properties Corp.
“My job is to find and attract mastery-based agents to the office, protect the culture, and make sure everyone is happy! ”
