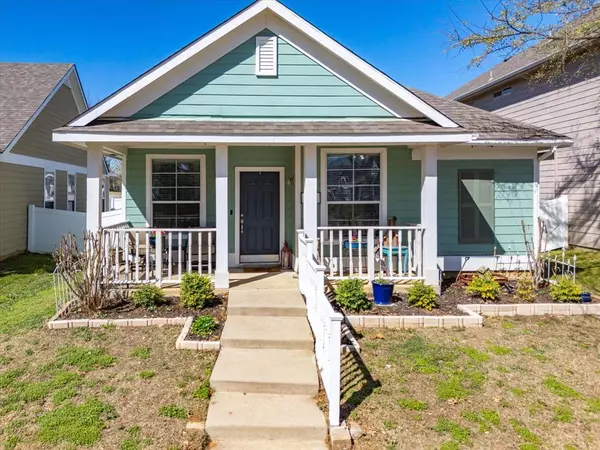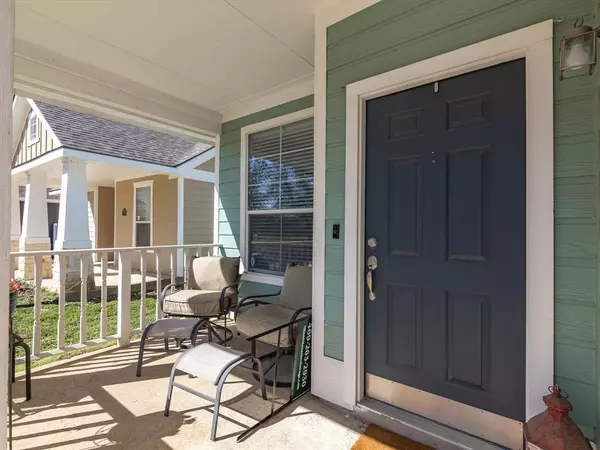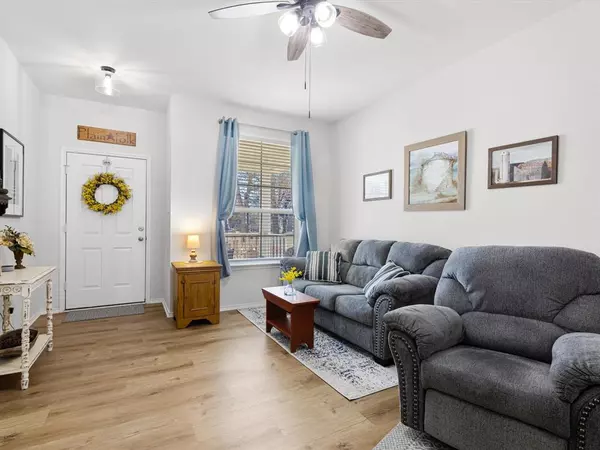$278,000
For more information regarding the value of a property, please contact us for a free consultation.
3 Beds
2 Baths
1,308 SqFt
SOLD DATE : 05/20/2024
Key Details
Property Type Single Family Home
Sub Type Single Family Residence
Listing Status Sold
Purchase Type For Sale
Square Footage 1,308 sqft
Price per Sqft $212
Subdivision Creek Village At Providence
MLS Listing ID 20547289
Sold Date 05/20/24
Style Traditional
Bedrooms 3
Full Baths 2
HOA Fees $36
HOA Y/N Mandatory
Year Built 2004
Annual Tax Amount $5,239
Lot Size 4,399 Sqft
Acres 0.101
Property Description
Seller motivated and can close quick! Cape Cod style home in Providence Village! Large sitting front porch & lush landscaping! You will love living in this amazing community w-amenities galore including 2 pools, a water slide, clubhouse w-a fitness center,water spray park, jogging trails+much more! Step inside to an elongated Living Room that flows open to the beautiful Kitchen& the sunny, quiet breakfast nook! Upgrades galore including 5 ceiling fans, newly installed luxury vinyl wood plank floors, Rheem water heater, added 2 outside water faucets, installed handrail at front steps, updated flower beds, storage shed, attic lighting, R38 blown-in insulation +ring doorbell.Garage w-LED lights, craftsman BI cabs w-drop down wood work bench.Guest + Primary Bathrooms updated w-new commodes & vanities!Full size utility room w-BI cabs!Great sized guest bedrooms & primary suite! Step out the front door to a beautiful shaded park perfect for summer! See full upgrades sheet in transaction desk!
Location
State TX
County Denton
Community Club House, Community Pool, Curbs, Fitness Center, Greenbelt, Jogging Path/Bike Path, Park, Playground, Pool, Sidewalks, Tennis Court(S)
Direction From 380 head north on Main St, right on Cape Cod Blvd, left on Cambridge Dr. The property will be on the left.
Rooms
Dining Room 2
Interior
Interior Features Cable TV Available, Decorative Lighting, Eat-in Kitchen, High Speed Internet Available, Open Floorplan, Pantry, Walk-In Closet(s)
Heating Central, Electric
Cooling Ceiling Fan(s), Central Air, Electric
Flooring Carpet, Ceramic Tile, Luxury Vinyl Plank
Appliance Dishwasher, Disposal, Electric Cooktop, Electric Oven, Electric Range, Microwave, Vented Exhaust Fan
Heat Source Central, Electric
Laundry Electric Dryer Hookup, Utility Room, Full Size W/D Area, Washer Hookup
Exterior
Exterior Feature Covered Patio/Porch, Lighting, Private Yard
Garage Spaces 2.0
Fence Back Yard, Fenced, Wood
Community Features Club House, Community Pool, Curbs, Fitness Center, Greenbelt, Jogging Path/Bike Path, Park, Playground, Pool, Sidewalks, Tennis Court(s)
Utilities Available All Weather Road, Alley, Asphalt, Cable Available, City Sewer, City Water, Concrete, Curbs, Electricity Available, Electricity Connected, Individual Water Meter, Phone Available, Sewer Available, Sidewalk
Roof Type Composition,Shingle
Total Parking Spaces 2
Garage Yes
Building
Lot Description Few Trees, Interior Lot, Landscaped, Subdivision
Story One
Foundation Slab
Level or Stories One
Structure Type Frame,Siding,Wood
Schools
Elementary Schools James A Monaco
Middle Schools Aubrey
High Schools Aubrey
School District Aubrey Isd
Others
Ownership Of record.
Acceptable Financing Cash, Conventional, FHA, VA Loan
Listing Terms Cash, Conventional, FHA, VA Loan
Financing Conventional
Special Listing Condition Survey Available
Read Less Info
Want to know what your home might be worth? Contact us for a FREE valuation!

Our team is ready to help you sell your home for the highest possible price ASAP

©2025 North Texas Real Estate Information Systems.
Bought with Juliana Bowman • Fraser Realty
“My job is to find and attract mastery-based agents to the office, protect the culture, and make sure everyone is happy! ”





