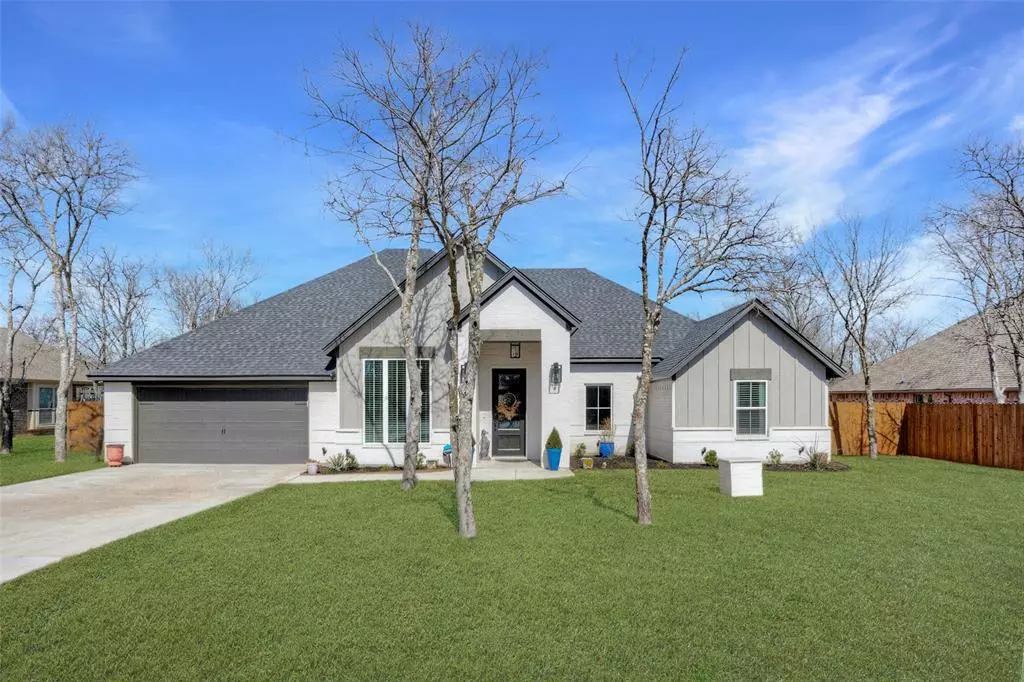$554,900
For more information regarding the value of a property, please contact us for a free consultation.
4 Beds
3 Baths
2,435 SqFt
SOLD DATE : 05/20/2024
Key Details
Property Type Single Family Home
Sub Type Single Family Residence
Listing Status Sold
Purchase Type For Sale
Square Footage 2,435 sqft
Price per Sqft $227
Subdivision Pyramid Acres Sub
MLS Listing ID 20525397
Sold Date 05/20/24
Style Traditional
Bedrooms 4
Full Baths 3
HOA Y/N None
Year Built 2022
Annual Tax Amount $9,056
Lot Size 0.378 Acres
Acres 0.378
Lot Dimensions tbv
Property Description
Immaculate, like-new, modern farmhouse offers custom finishes throughout: vaulted ceiling with wood beam, wood-like tile flooring, extensive crown moulding, and fantastic windows in dining and living equipped with electric shades. A private office flooded with natural light sits at the front of the home off the designer inspired foyer. A floor-to-ceiling fireplace in the living room opens to a light and bright kitchen with custom vent hood, massive island, an abundance of cabinets and workspace, and a corner walk-in pantry. The owner's retreat includes walk-in shower, separate tub, large vanity space, and a Texas-size walk-in closet. Split floor plan allows for maximum privacy. Out back, the patio beckons with a view of the large backyard encompassed by a new wood privacy fence. Irrigation, sod, whole house filtration, reverse osmosis and water softener installed in 2023.
Location
State TX
County Tarrant
Direction From I-20 W take exit 432B to merge onto Chisholm Trail Parkway, take the exit toward Crowley Plover Road and turn right, turn left onto US-377 S, turn left onto Pyramid Boulevard, turn right onto Geraldine Drive, destination will be on your right.
Rooms
Dining Room 1
Interior
Interior Features Chandelier, Decorative Lighting, Eat-in Kitchen, Flat Screen Wiring, Granite Counters, High Speed Internet Available, Kitchen Island, Open Floorplan, Pantry, Vaulted Ceiling(s), Walk-In Closet(s)
Heating Central, Electric, Zoned
Cooling Ceiling Fan(s), Central Air, Electric, Zoned
Flooring Carpet, Tile
Fireplaces Number 1
Fireplaces Type Brick, Electric
Appliance Dishwasher, Disposal, Electric Cooktop, Electric Oven, Microwave, Vented Exhaust Fan, Water Filter, Water Purifier, Water Softener
Heat Source Central, Electric, Zoned
Laundry Electric Dryer Hookup, Utility Room, Full Size W/D Area
Exterior
Exterior Feature Covered Patio/Porch, Fire Pit
Garage Spaces 2.0
Fence Wood
Utilities Available Outside City Limits, Septic, Well
Roof Type Composition
Total Parking Spaces 2
Garage Yes
Building
Lot Description Landscaped, Lrg. Backyard Grass, Many Trees, Sprinkler System
Story One
Foundation Slab
Level or Stories One
Structure Type Brick
Schools
Elementary Schools Vandagriff
Middle Schools Aledo
High Schools Aledo
School District Aledo Isd
Others
Ownership Of record
Acceptable Financing Cash, Conventional, FHA, VA Loan
Listing Terms Cash, Conventional, FHA, VA Loan
Financing Conventional
Read Less Info
Want to know what your home might be worth? Contact us for a FREE valuation!

Our team is ready to help you sell your home for the highest possible price ASAP

©2025 North Texas Real Estate Information Systems.
Bought with Sherri Aaron • Texas Real Estate HQ
“My job is to find and attract mastery-based agents to the office, protect the culture, and make sure everyone is happy! ”





