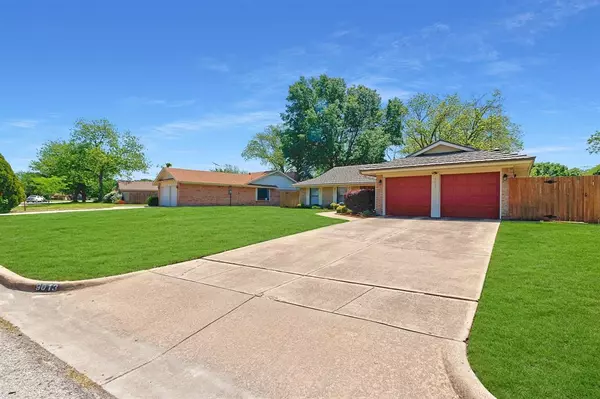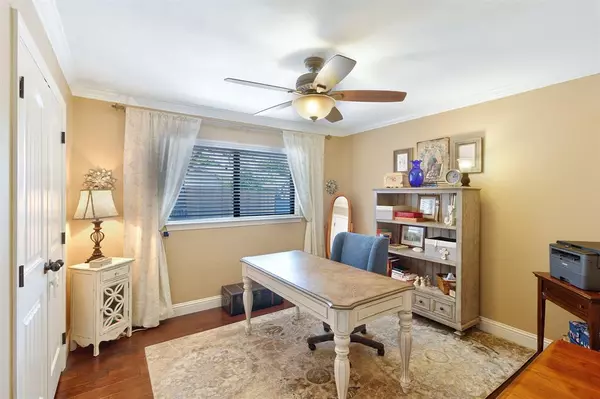$340,000
For more information regarding the value of a property, please contact us for a free consultation.
4 Beds
2 Baths
1,835 SqFt
SOLD DATE : 05/20/2024
Key Details
Property Type Single Family Home
Sub Type Single Family Residence
Listing Status Sold
Purchase Type For Sale
Square Footage 1,835 sqft
Price per Sqft $185
Subdivision Pecan Valley
MLS Listing ID 20591290
Sold Date 05/20/24
Style Traditional
Bedrooms 4
Full Baths 2
HOA Y/N None
Year Built 1968
Annual Tax Amount $6,297
Lot Size 10,018 Sqft
Acres 0.23
Property Description
Welcome to this stunning four bed, two bath ranch-style home in the desirable Pecan Valley neighborhood. Step inside to discover a meticulously maintained home, where every detail has been crafted to perfection. The spacious layout offers ample room for comfortable living and entertaining. The heart of the home is the fully renovated kitchen, featuring modern appliances, granite countertops, and custom cabinetry. Adjacent is the inviting living area, bathed in natural light, perfect for cozy evenings. The primary suite offers a luxurious ensuite bathroom that has custom crafted vanities and beautifully upgraded showers. Three additional bedrooms provide flexibility for guests, a home office, or hobbies. Home features a new HVAC system, class 4 metal roof and also a transferable lifetime warranty on the foundation. The backyard oasis beckons with its mature trees, beautiful two year old fence, and expansive newly added patio. Come see this home today, it won't last long!
Location
State TX
County Tarrant
Direction Please use your favorite GPS.
Rooms
Dining Room 1
Interior
Interior Features Cable TV Available, Decorative Lighting, Granite Counters, High Speed Internet Available, Kitchen Island
Heating Central, Electric
Cooling Central Air, Electric
Flooring Ceramic Tile, Simulated Wood
Fireplaces Number 1
Fireplaces Type Wood Burning
Appliance Dishwasher, Electric Range, Electric Water Heater
Heat Source Central, Electric
Laundry Electric Dryer Hookup, Utility Room, Full Size W/D Area, Washer Hookup
Exterior
Exterior Feature Storage
Garage Spaces 2.0
Fence Privacy, Wood
Utilities Available City Sewer, City Water, Electricity Connected
Roof Type Metal
Total Parking Spaces 2
Garage Yes
Building
Lot Description Few Trees, Landscaped, Subdivision
Story One
Foundation Slab
Level or Stories One
Structure Type Brick
Schools
Elementary Schools Waverlypar
Middle Schools Leonard
High Schools Westn Hill
School District Fort Worth Isd
Others
Ownership See Tax
Acceptable Financing Cash, Conventional, FHA, VA Loan
Listing Terms Cash, Conventional, FHA, VA Loan
Financing VA
Read Less Info
Want to know what your home might be worth? Contact us for a FREE valuation!

Our team is ready to help you sell your home for the highest possible price ASAP

©2025 North Texas Real Estate Information Systems.
Bought with Shauna Tucker • League Real Estate
“My job is to find and attract mastery-based agents to the office, protect the culture, and make sure everyone is happy! ”





