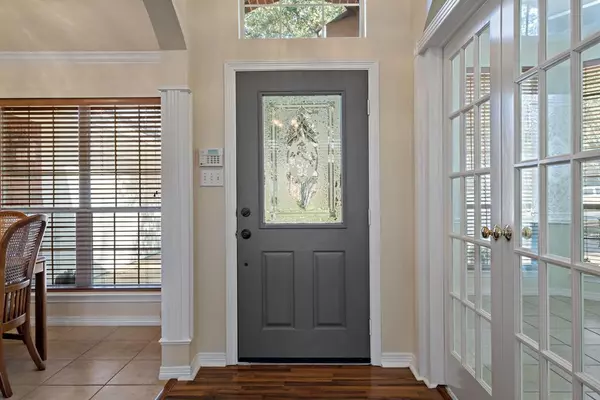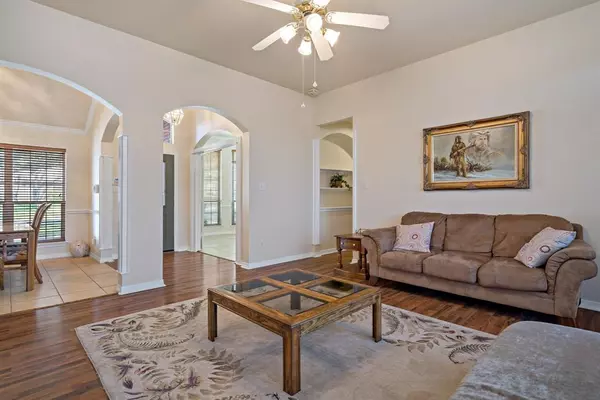$475,000
For more information regarding the value of a property, please contact us for a free consultation.
3 Beds
3 Baths
2,288 SqFt
SOLD DATE : 05/15/2024
Key Details
Property Type Single Family Home
Sub Type Single Family Residence
Listing Status Sold
Purchase Type For Sale
Square Footage 2,288 sqft
Price per Sqft $207
Subdivision Woodland Terrace Addition
MLS Listing ID 20565963
Sold Date 05/15/24
Style Traditional
Bedrooms 3
Full Baths 2
Half Baths 1
HOA Y/N None
Year Built 1996
Lot Size 9,365 Sqft
Acres 0.215
Property Description
Nestled in the tranquil Woodland Terrace community in North Richland Hills, this well-maintained 3-bedroom, 2.5-bathroom beautiful property promises sublime comfort and appeal. Enjoy the seamless blend of classic charm and modern convenience in this warm and inviting home. High ceilings, graceful arches, and French doors amplify its spacious and luxurious aura. The 2-car garage provides ample parking space and additional storage opportunities. With its open yet traditional layout, the interior has two spacious living areas. The bright and airy kitchen favors functionality, offering a gas stove, built-in ovens, a large pantry, and a refrigerator that is included for convenience. A standout feature is the kitchen skylight, which allows for abundant natural light. The separated bedrooms ensure tranquility and rest, with the primary bath boasting a walk-in shower and a separate walk-in tub. Generous storage solutions enhance the practicality of this home.
Location
State TX
County Tarrant
Community Jogging Path/Bike Path
Direction From 183, go North on Precinct Line. After Mid-Cities, take 2nd left, going West on Winslow Court. House on left.
Rooms
Dining Room 2
Interior
Interior Features Cable TV Available, Eat-in Kitchen, Vaulted Ceiling(s)
Cooling Ceiling Fan(s), Central Air, Electric, Zoned
Flooring Ceramic Tile, Simulated Wood
Fireplaces Number 1
Fireplaces Type Gas, Gas Starter, Living Room, Stone
Appliance Dishwasher, Disposal, Electric Oven, Gas Cooktop, Gas Water Heater, Microwave, Refrigerator
Laundry Electric Dryer Hookup, Utility Room, Washer Hookup
Exterior
Exterior Feature Covered Patio/Porch, Rain Gutters, Storage
Garage Spaces 2.0
Fence Privacy, Wood
Community Features Jogging Path/Bike Path
Utilities Available City Sewer, City Water, Curbs, Sidewalk
Roof Type Composition
Total Parking Spaces 2
Garage Yes
Building
Lot Description Cul-De-Sac, Landscaped, Sprinkler System, Subdivision
Story One
Foundation Slab
Level or Stories One
Structure Type Brick
Schools
Elementary Schools Walkercrk
Middle Schools Smithfield
High Schools Birdville
School District Birdville Isd
Others
Ownership The Evelyn Jeanne Carter/Belinda Lynn Trust
Acceptable Financing Cash, Contact Agent, Conventional
Listing Terms Cash, Contact Agent, Conventional
Financing Cash
Read Less Info
Want to know what your home might be worth? Contact us for a FREE valuation!

Our team is ready to help you sell your home for the highest possible price ASAP

©2025 North Texas Real Estate Information Systems.
Bought with Gina Teague • eXp Realty LLC
“My job is to find and attract mastery-based agents to the office, protect the culture, and make sure everyone is happy! ”





