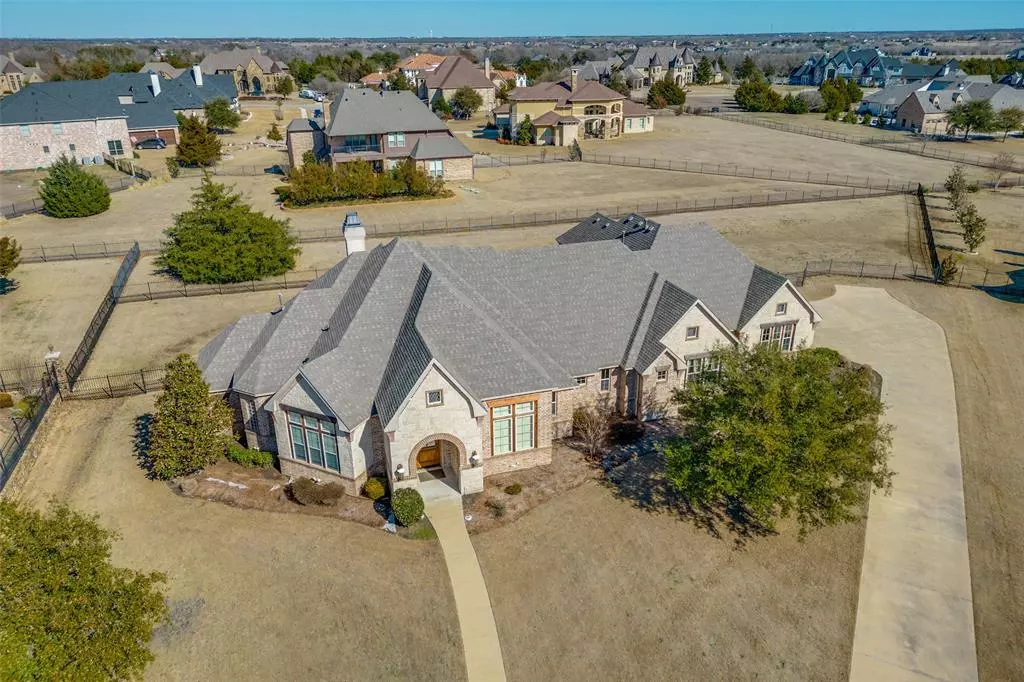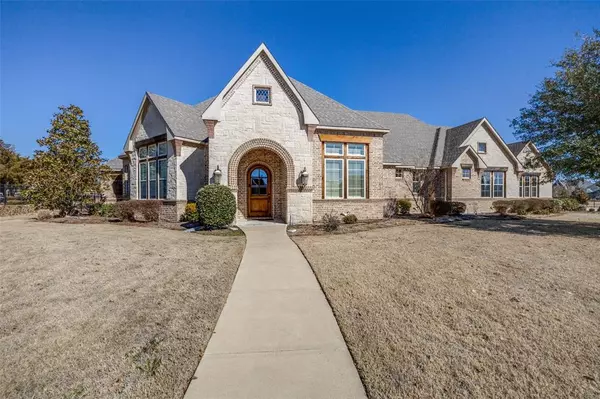$1,150,000
For more information regarding the value of a property, please contact us for a free consultation.
4 Beds
4 Baths
4,170 SqFt
SOLD DATE : 05/10/2024
Key Details
Property Type Single Family Home
Sub Type Single Family Residence
Listing Status Sold
Purchase Type For Sale
Square Footage 4,170 sqft
Price per Sqft $275
Subdivision Kingsbridge Ph 1 Add
MLS Listing ID 20508902
Sold Date 05/10/24
Style Traditional
Bedrooms 4
Full Baths 3
Half Baths 1
HOA Fees $112/ann
HOA Y/N Mandatory
Year Built 2011
Annual Tax Amount $11,452
Lot Size 1.002 Acres
Acres 1.002
Property Description
Located in the prestigious neighborhood of Kingsbridge, this Rick Shipley Custom home is a timeless classic. This one story home is nestled in a cul d'sac on a little over one acre. The well thought out floor plan has split bedrooms for privacy yet plenty of family space for gatherings. Hardwood floors throughout, natural light streaming in the windows, a large pantry, an office or homework niche... the list goes on. Don't let this one pass you by!
Location
State TX
County Rockwall
Direction From I30 go south on 205. Turn left onto Kingsbridge. Follow Kingsbridge to Newkirk. Right on Newkirk Court. Home is on the left.
Rooms
Dining Room 2
Interior
Interior Features Cable TV Available, Granite Counters, High Speed Internet Available, Open Floorplan, Pantry, Walk-In Closet(s)
Cooling Ceiling Fan(s), Central Air, Electric
Flooring Carpet, Ceramic Tile, Wood
Fireplaces Number 1
Fireplaces Type Gas
Appliance Dishwasher, Disposal, Electric Oven, Gas Range, Microwave
Laundry Electric Dryer Hookup, Gas Dryer Hookup, Utility Room, Full Size W/D Area, Washer Hookup
Exterior
Exterior Feature Covered Patio/Porch
Garage Spaces 3.0
Fence Wrought Iron
Utilities Available Aerobic Septic, Cable Available, Co-op Water, Electricity Available, Individual Gas Meter, Natural Gas Available, Underground Utilities
Roof Type Composition
Total Parking Spaces 3
Garage Yes
Building
Lot Description Cul-De-Sac, Few Trees
Story One
Foundation Combination
Level or Stories One
Structure Type Brick,Rock/Stone
Schools
Elementary Schools Ouida Springer
Middle Schools Cain
High Schools Heath
School District Rockwall Isd
Others
Restrictions Architectural,Deed
Ownership see agent
Acceptable Financing Cash, Conventional, VA Loan
Listing Terms Cash, Conventional, VA Loan
Financing Conventional
Read Less Info
Want to know what your home might be worth? Contact us for a FREE valuation!

Our team is ready to help you sell your home for the highest possible price ASAP

©2025 North Texas Real Estate Information Systems.
Bought with Karen Hawthorne • Keller Williams Rockwall
“My job is to find and attract mastery-based agents to the office, protect the culture, and make sure everyone is happy! ”





