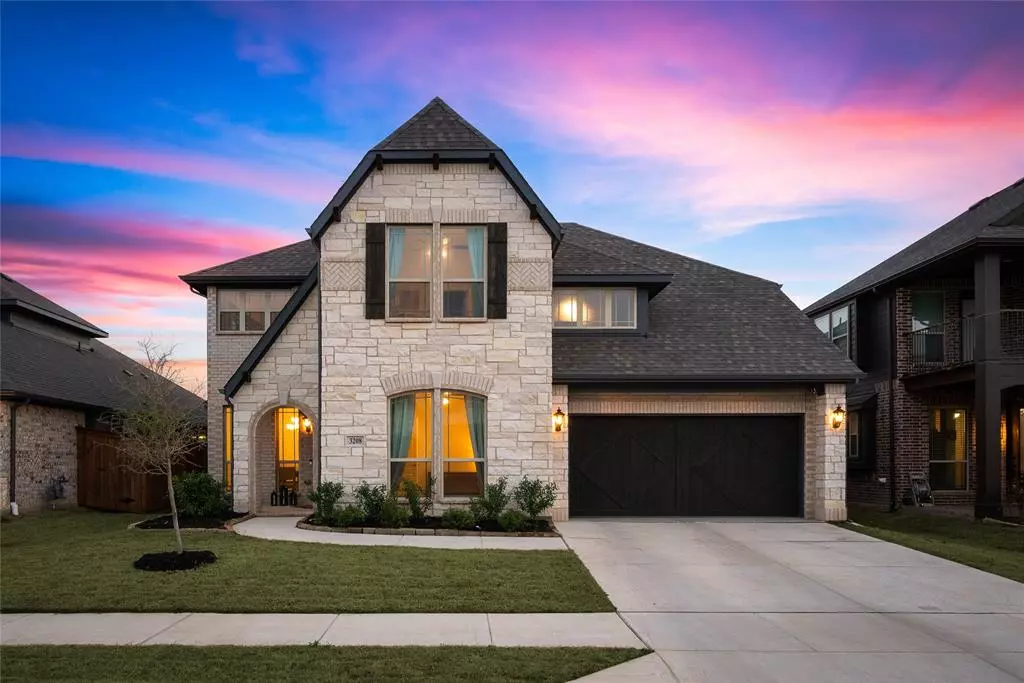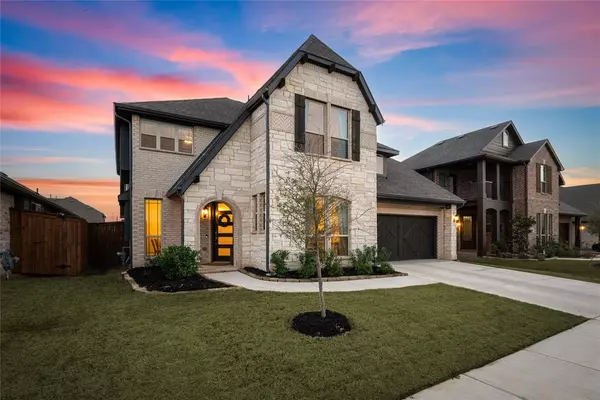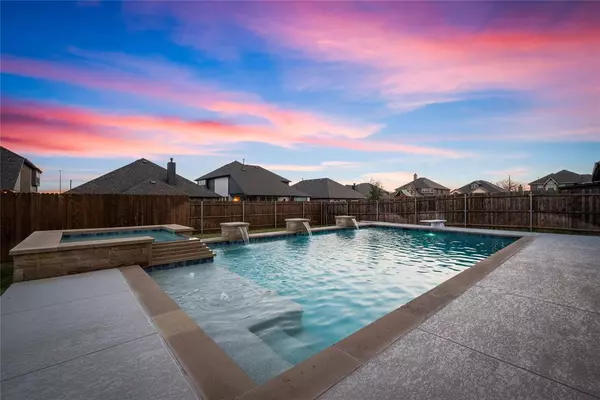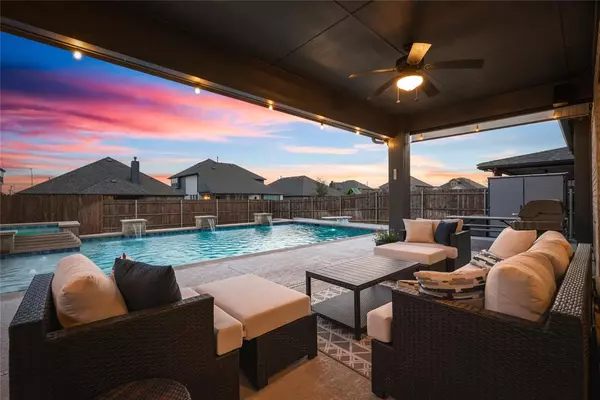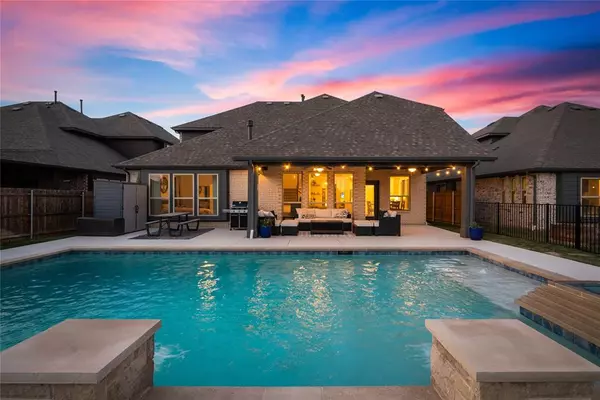$724,950
For more information regarding the value of a property, please contact us for a free consultation.
4 Beds
4 Baths
3,539 SqFt
SOLD DATE : 05/10/2024
Key Details
Property Type Single Family Home
Sub Type Single Family Residence
Listing Status Sold
Purchase Type For Sale
Square Footage 3,539 sqft
Price per Sqft $204
Subdivision Pheasant Xing
MLS Listing ID 20571431
Sold Date 05/10/24
Style Traditional
Bedrooms 4
Full Baths 3
Half Baths 1
HOA Fees $37/ann
HOA Y/N Mandatory
Year Built 2021
Annual Tax Amount $14,764
Lot Size 7,535 Sqft
Acres 0.173
Property Description
A rare find newer construction home with modern pool and spa in Keller ISD! This stunning 2022 home comes complete with nearly $100k in upgrades and a backyard oasis that cannot be matched. A sleek front door leads to the grand foyer which is flanked by the formal dining space and French doors leading to the executive style office. The wood look tile floors span the main level, and lead into the open concept living, kitchen and informal dining. The kitchen is complete with oversized island, stainless steel appliances, white cabinets, and stunning backsplash that pulls it all together. Into the living room you find soaring ceilings and a gas fireplace as your eyes are drawn to the covered patio and sparkling pool in the backyard. Just past the living room is the primary suite with dual vanities, stand alone shower and tub, walk in closet and separate storage or safe room. Upstairs sits the media room with all technology included, a loft, as well as three bedrooms, one with ensuite.
Location
State TX
County Tarrant
Community Community Sprinkler, Curbs, Perimeter Fencing
Direction Please use GPS
Rooms
Dining Room 2
Interior
Interior Features Built-in Features, Cable TV Available, Chandelier, Decorative Lighting, Double Vanity, Dry Bar, Eat-in Kitchen, Flat Screen Wiring, Granite Counters, High Speed Internet Available, Kitchen Island, Loft, Open Floorplan, Pantry, Vaulted Ceiling(s), Walk-In Closet(s)
Heating Central, Fireplace(s), Natural Gas, Zoned
Cooling Ceiling Fan(s), Central Air, Electric, Zoned
Flooring Carpet, Ceramic Tile
Fireplaces Number 1
Fireplaces Type Family Room, Gas, Gas Logs, Gas Starter, Great Room, Living Room, Masonry, Raised Hearth, Stone
Appliance Built-in Gas Range, Dishwasher, Disposal, Electric Oven, Gas Cooktop, Gas Range, Gas Water Heater, Microwave, Convection Oven, Plumbed For Gas in Kitchen, Tankless Water Heater
Heat Source Central, Fireplace(s), Natural Gas, Zoned
Laundry Electric Dryer Hookup, Utility Room, Full Size W/D Area, Washer Hookup
Exterior
Exterior Feature Covered Patio/Porch, Rain Gutters, Lighting, Private Yard, Storage
Garage Spaces 2.0
Fence Wood
Pool Diving Board, Gunite, Heated, In Ground, Outdoor Pool, Pool Sweep, Pool/Spa Combo, Private, Water Feature, Waterfall
Community Features Community Sprinkler, Curbs, Perimeter Fencing
Utilities Available Cable Available, City Sewer, City Water, Community Mailbox, Concrete, Curbs, Electricity Connected, Individual Gas Meter, Individual Water Meter, Phone Available, Sidewalk, Underground Utilities
Roof Type Composition
Total Parking Spaces 2
Garage Yes
Private Pool 1
Building
Lot Description Few Trees, Interior Lot, Landscaped, Level, Sprinkler System, Subdivision
Story Two
Foundation Slab
Level or Stories Two
Structure Type Brick
Schools
Elementary Schools Caprock
Middle Schools Trinity Springs
High Schools Timber Creek
School District Keller Isd
Others
Restrictions None
Ownership Of Record
Acceptable Financing Cash, Conventional, FHA, VA Loan
Listing Terms Cash, Conventional, FHA, VA Loan
Financing VA
Read Less Info
Want to know what your home might be worth? Contact us for a FREE valuation!

Our team is ready to help you sell your home for the highest possible price ASAP

©2025 North Texas Real Estate Information Systems.
Bought with Becky Melton • CENTURY 21 Judge Fite Co.
“My job is to find and attract mastery-based agents to the office, protect the culture, and make sure everyone is happy! ”
