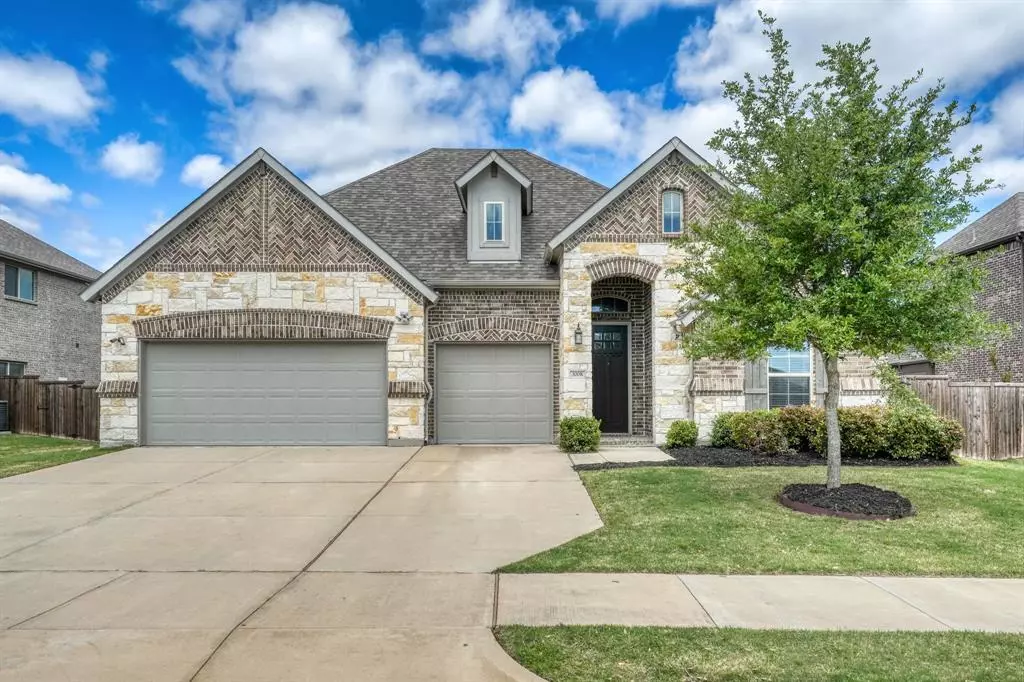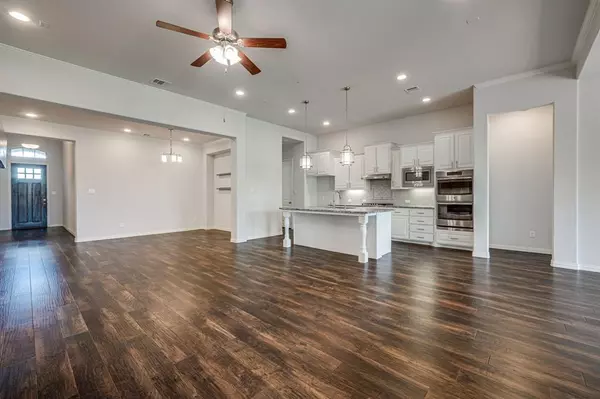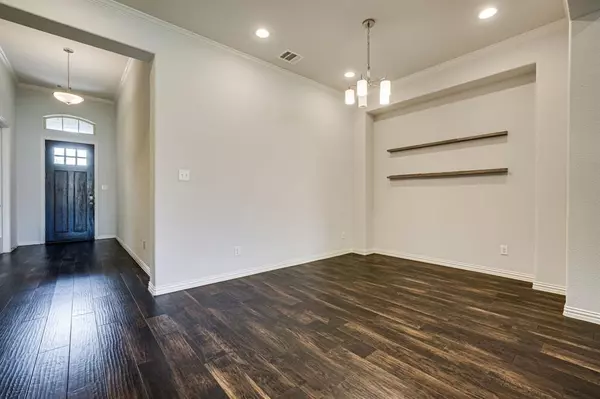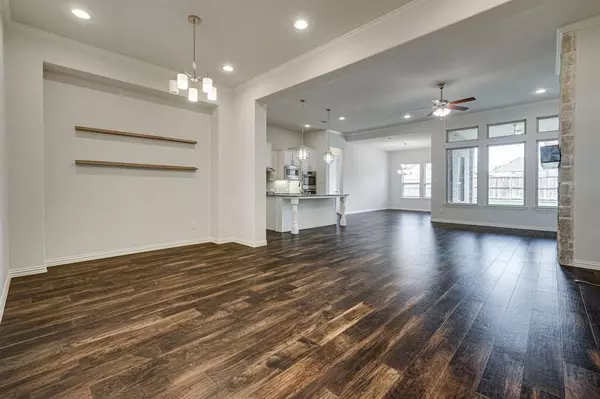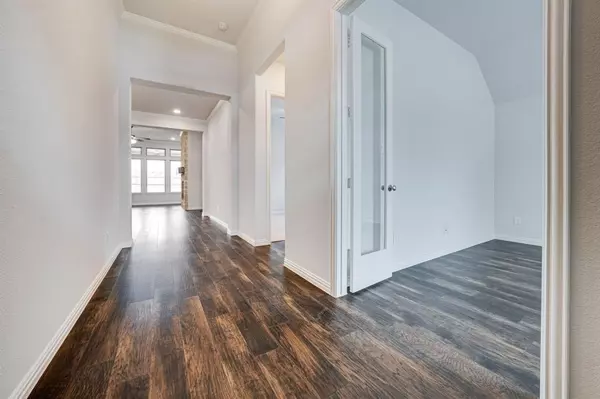$599,900
For more information regarding the value of a property, please contact us for a free consultation.
4 Beds
3 Baths
2,671 SqFt
SOLD DATE : 05/09/2024
Key Details
Property Type Single Family Home
Sub Type Single Family Residence
Listing Status Sold
Purchase Type For Sale
Square Footage 2,671 sqft
Price per Sqft $224
Subdivision Creekside Estates Ph Ix
MLS Listing ID 20557448
Sold Date 05/09/24
Bedrooms 4
Full Baths 3
HOA Fees $40/ann
HOA Y/N Mandatory
Year Built 2017
Annual Tax Amount $9,742
Lot Size 9,975 Sqft
Acres 0.229
Property Description
Great single story beautiful home with open floor plan for families with 4 bedrooms plus a office room and 3 baths in wonderful Creekside Estates. Welcoming kitchen with granite counters, 42 inch painted kitchen cabinets, and GE® stainless steel appliances. Beautiful wood floors add to the warmth! Great room open to kitchen features cozy fireplace with view of immense covered patio. Gas outlet in patio for gril.fan in patio, speaker and electrical for patio entertainment,Relaxing owner's suite offers bay window and master bath with separate tub and shower. Spacious guest bedroom with hall bath near entry plus two bedrooms and bath on private hall. Convenient Hovhall with valet at 3 car garage! Energy efficient features include 14.5 SEER AC, radiant barrier roof decking, low-E windows, and Energy Star® 3.0 certification! upgraded garage opener belt driven, 1.25HP silent drive with WiFi access.
Location
State TX
County Collin
Direction From US Hwy.75, travel east on Hwy. 190 (Bush Turnpike). Exit Renner and turn left. Go left on Murphy and then right on FM 544. Turn left on McCreary and right on McMillen. The community will be on your left.
Rooms
Dining Room 1
Interior
Interior Features Built-in Features, Double Vanity, Eat-in Kitchen, Granite Counters, Kitchen Island, Walk-In Closet(s)
Heating Central
Cooling Ceiling Fan(s), Central Air
Fireplaces Number 1
Fireplaces Type Gas Starter, Heatilator, Stone
Appliance Dishwasher, Gas Oven, Gas Range, Microwave, Convection Oven, Double Oven
Heat Source Central
Exterior
Exterior Feature Covered Patio/Porch
Garage Spaces 3.0
Utilities Available City Sewer, City Water
Roof Type Asphalt
Total Parking Spaces 3
Garage Yes
Building
Story One
Level or Stories One
Schools
Elementary Schools Smith
High Schools Wylie
School District Wylie Isd
Others
Ownership Other
Acceptable Financing Cash, Conventional, FHA
Listing Terms Cash, Conventional, FHA
Financing Conventional
Read Less Info
Want to know what your home might be worth? Contact us for a FREE valuation!

Our team is ready to help you sell your home for the highest possible price ASAP

©2025 North Texas Real Estate Information Systems.
Bought with Bina Todi • REKonnection, LLC
“My job is to find and attract mastery-based agents to the office, protect the culture, and make sure everyone is happy! ”
